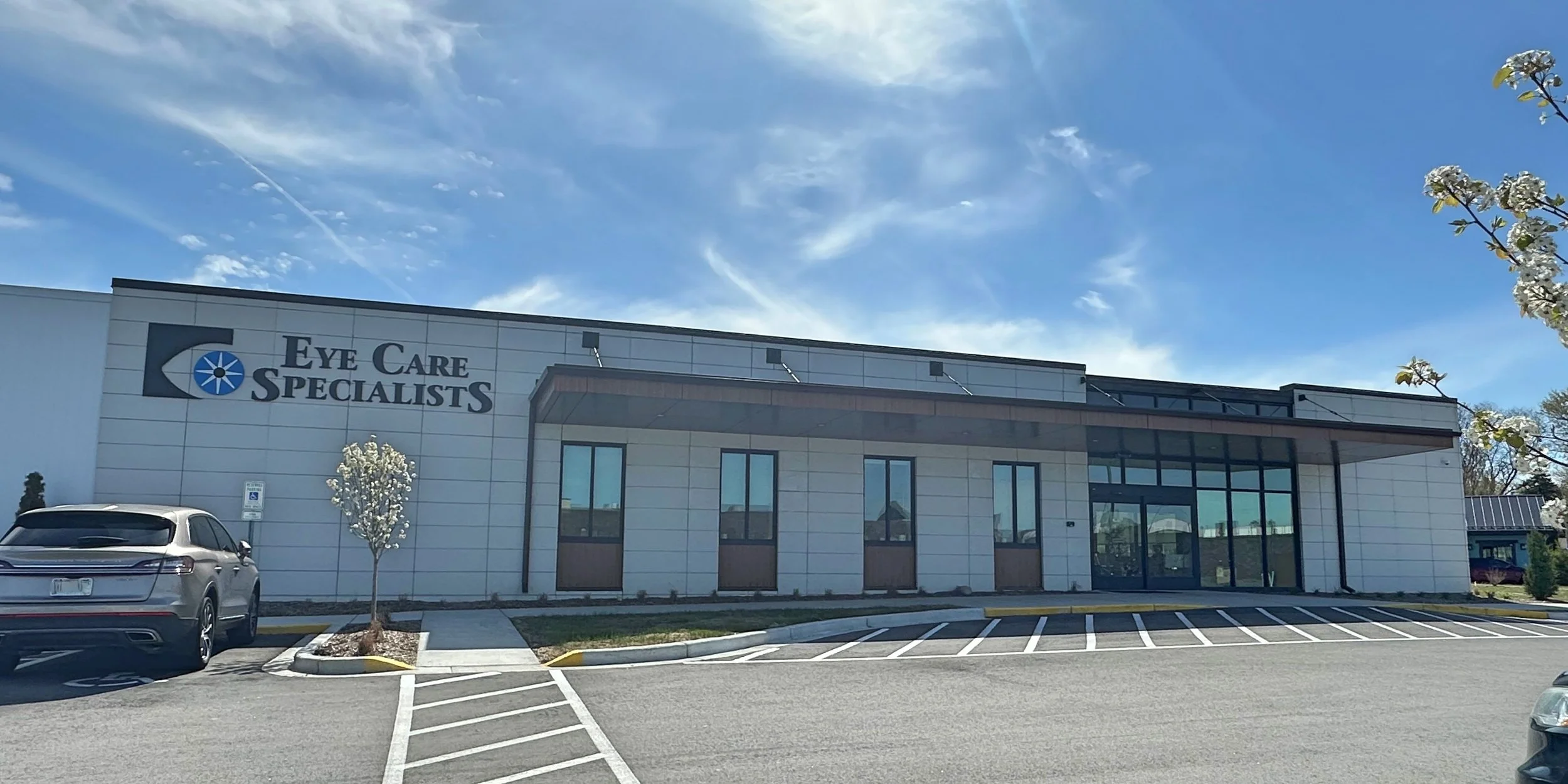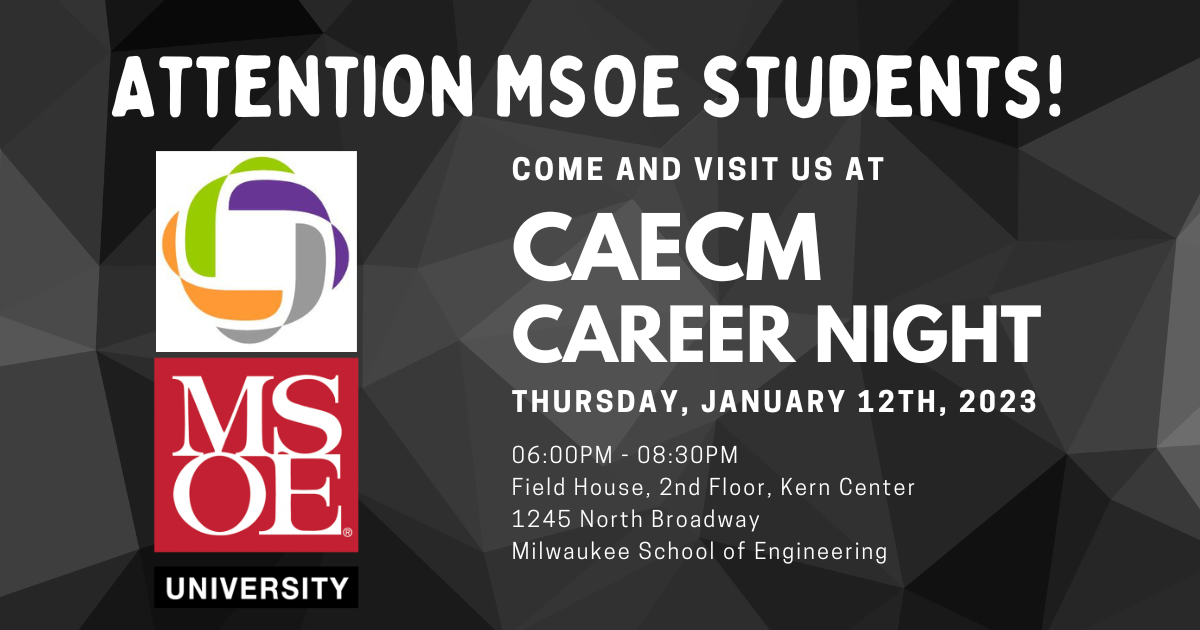This 68,000 square foot, 2-story project created 9 new classroom spaces as well as a new art room, cafeteria, storage area, and main entrance for the High School.
Read More



This 68,000 square foot, 2-story project created 9 new classroom spaces as well as a new art room, cafeteria, storage area, and main entrance for the High School.
Read More
We’re excited to welcome Braeden as a structural intern at CORE 4! Braeden is currently a student at UW-Platteville, and is hoping to learn practical applications of engineering taught in school.
This 68,000 square foot, 2-story project created 9 new classroom spaces as well as a new art room, cafeteria, storage area, and main entrance for the High School.
Read MoreThis project looked to renovate the Chapel of the Holy Family, nestled within Marquette University’s Alumni Memorial Union. The design introduced expansive windows and a distinctive eye-shaped skylight, flooding the sacred space with abundant natural light and a renewed sense of openness and serenity.
Architect: Groth Design Group
Contractor: CG Schmidt
This 68,000 square foot, 2-story project created 9 new classroom spaces as well as a new art room, cafeteria, storage area, and main entrance for the High School.
Read More

Dan is a licensed professional engineer with a background in both structural and quality engineering. He graduated from MSOE (Milwaukee School of Engineering) with a degree in Architectural Engineering, and has the goal to provide simple, practical solutions to engineering challenges.

Sam is currently pursuing a BS in Architectural Engineering at MSOE. Check out Sam’s page below!
CORE 4 celebrated their 10 year anniversary in 2024. Thank you to all our wonderful clients and business partners that helped us reach this milestone - we look forward to the many building projects to come!

Wednesday September 27th and Thursday September 28th
3:00 PM - 7:00 PM
KERN Center
This 68,000 square foot, 2-story project created 9 new classroom spaces as well as a new art room, cafeteria, storage area, and main entrance for the High School.
Read More9th & Broadway features seventeen duplex homes within three separate buildings totaling over 35,000 square feet. Phase I is complete, with eight duplex homes, and Phase II is currently underway with nine additional units. The community center has a private garden courtyard, providing a sense of private serenity in the urban Sacramento setting.
Architect: Johnsen Schmaling Architects
Contractor: Indie Capital

Currently pursuing a B.S. in Architectural Engineering at the Milwaukee School of Engineering (MSOE), Bella has gained valuable experience through hands-on labs and team-based Revit projects. Bella aspires to deepen her understanding of structural engineering during her time at CORE 4.

This 68,000 square foot, 2-story project created 9 new classroom spaces as well as a new art room, cafeteria, storage area, and main entrance for the High School.
Read MoreSitting on a lot that lies between a dense residential district to the south and an industrial district to the north, this four-unit apartment building takes cues from both to create a unique transitional point between the two distinct styles of building design.
Read MoreThis private residence sits on a long, narrow lot in Milwaukee’s Lower East side. The 3-level design makes full use of the small infill space with a full Master Suite, 3 other bedrooms, a kitchen, a living room and dining area, a garage, a terrace, and a small balcony that offers a view of the Milwaukee River.
Read MoreThis 68,000 square foot, 2-story project created 9 new classroom spaces as well as a new art room, cafeteria, storage area, and main entrance for the High School.
Read MoreJoin us in recognizing our Professional Engineers on PE Day 2022: Matthew Christianson, Reid Spiering, Brian Hess, and Jordan Borst.
Thank you all for your hard work and dedication to the Engineering Profession. We appreciate all you do!
Read MoreWoodworks has named Poplar Hall as a Regional Excellence winner for the 2022 Wood Design Awards! This over 8,000 square foot project created a multi-use venue for a variety of events from weddings to concerts. The two story design features sloped roof cantilevers, floor to ceiling windows along the back that offer a beautiful view of the Fox River, and cross-laminated timber (CLT) floor panels to create a wrap-around mezzanine within the main space.
Read More