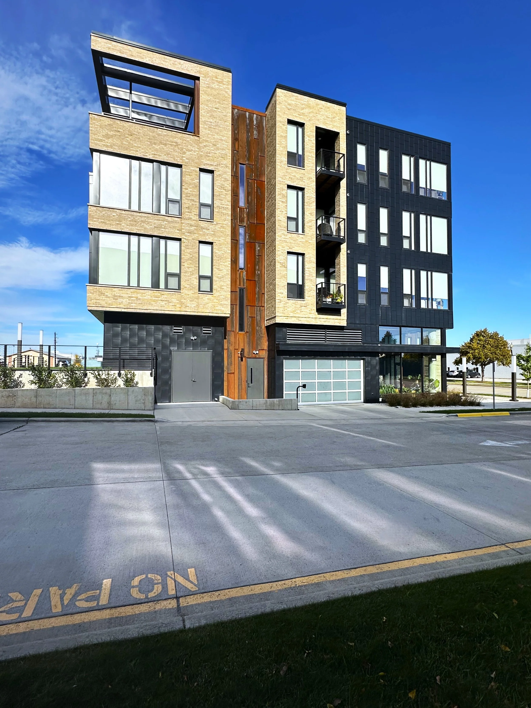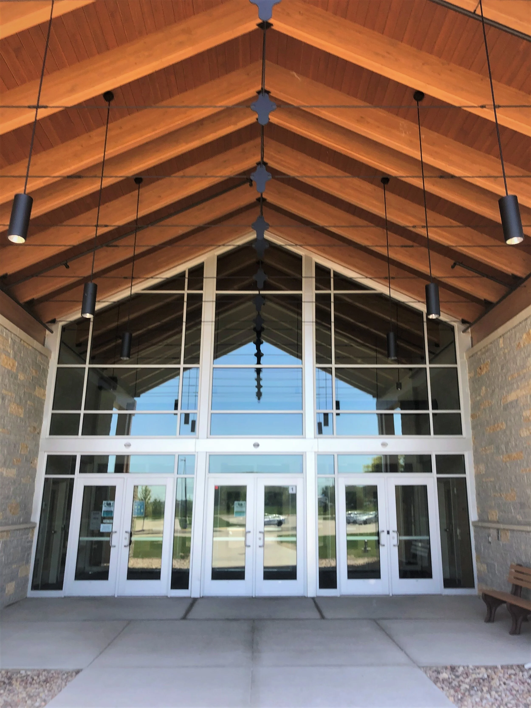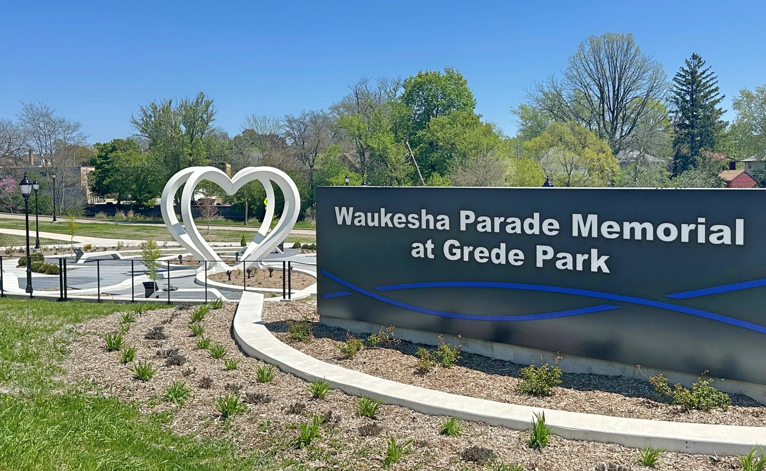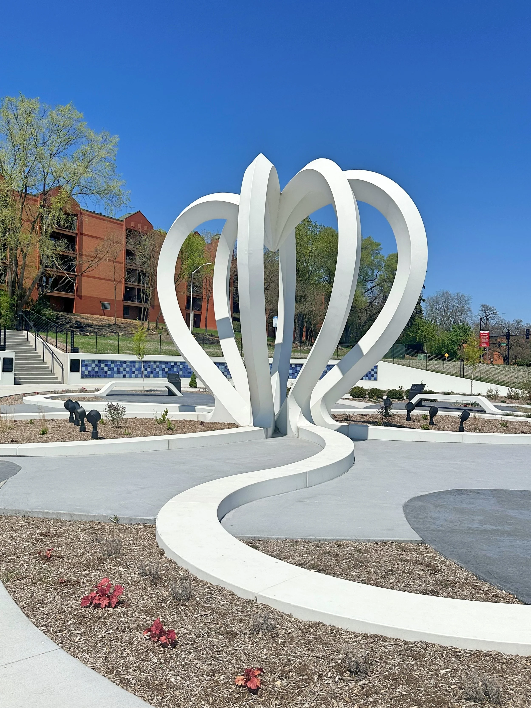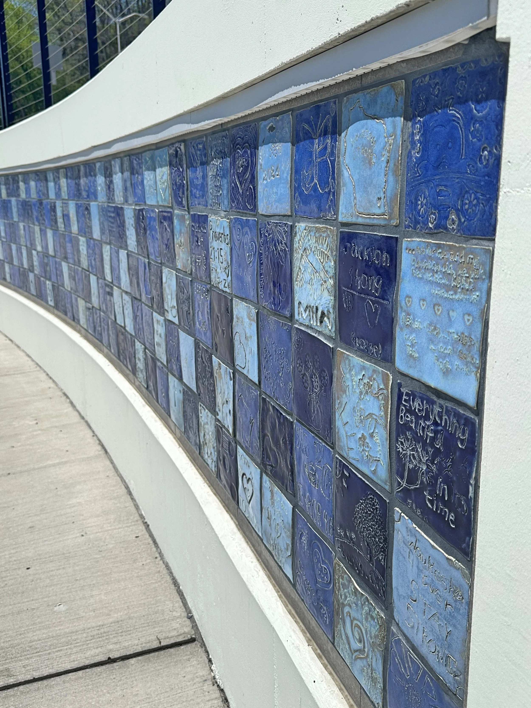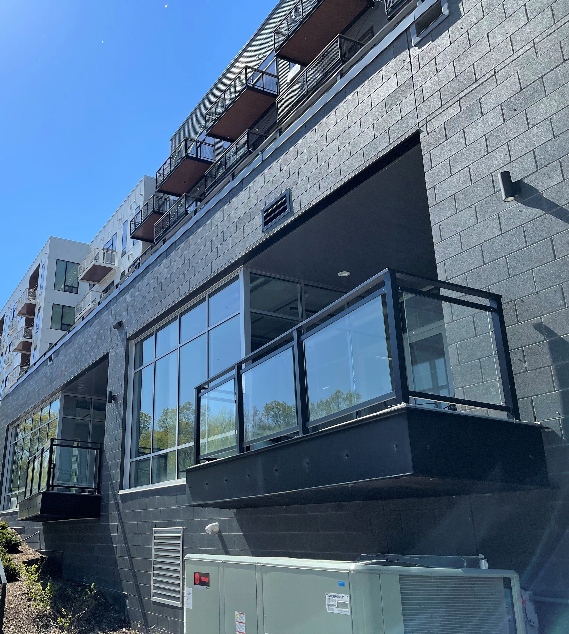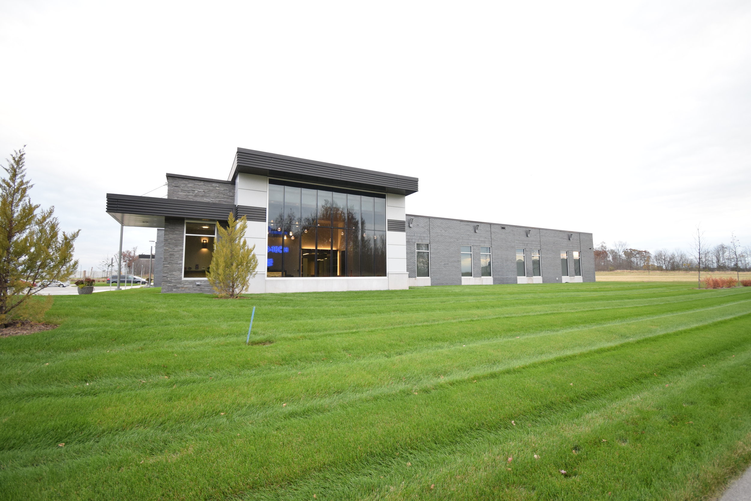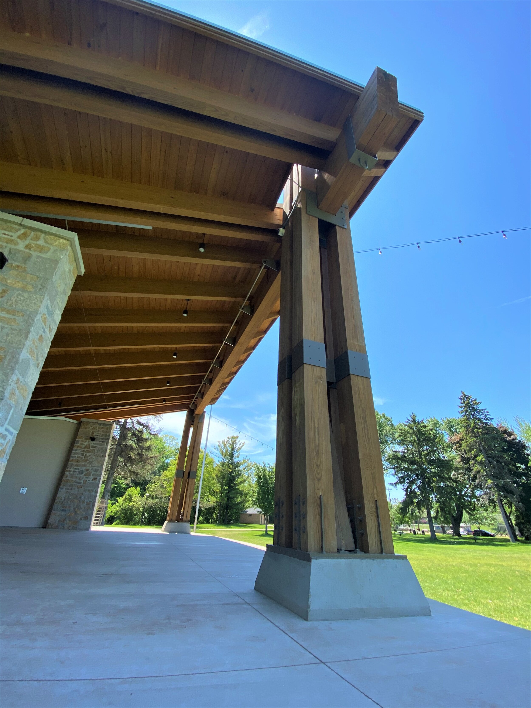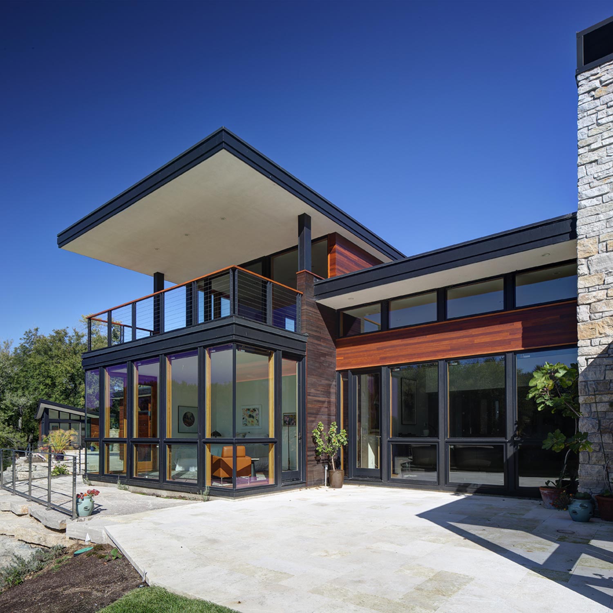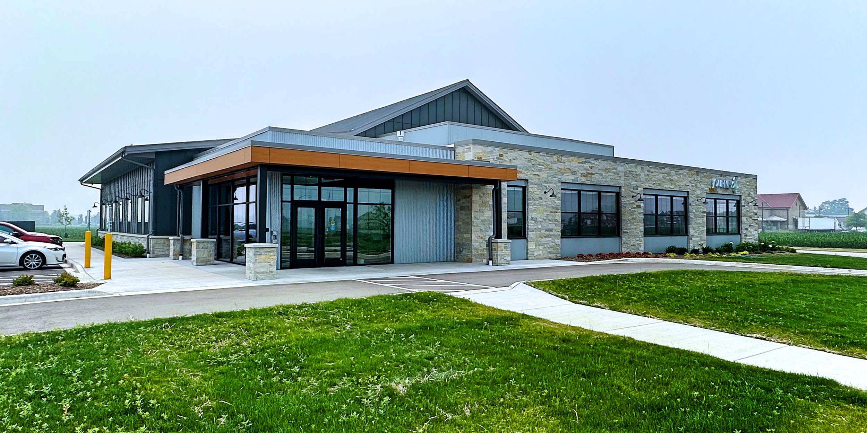Ashwaubenon, WI
The Promenade is a six-story, residential complex with an attached 15,000 square foot public library for a total footprint of over 163,000 square feet. This thoughtfully designed space offers residents a wonderful variety of amenities, including an in-ground pool, pickleball courts, a yoga and fitness studio, golf simulator, dog park, and even an on-site coffee shop to enjoy with those newly checked out library books! Located within walking distance of scenic parks, shopping centers, and the iconic Lambeau Field, The Promenade combines modern convenience and active lifestyle appeal.










