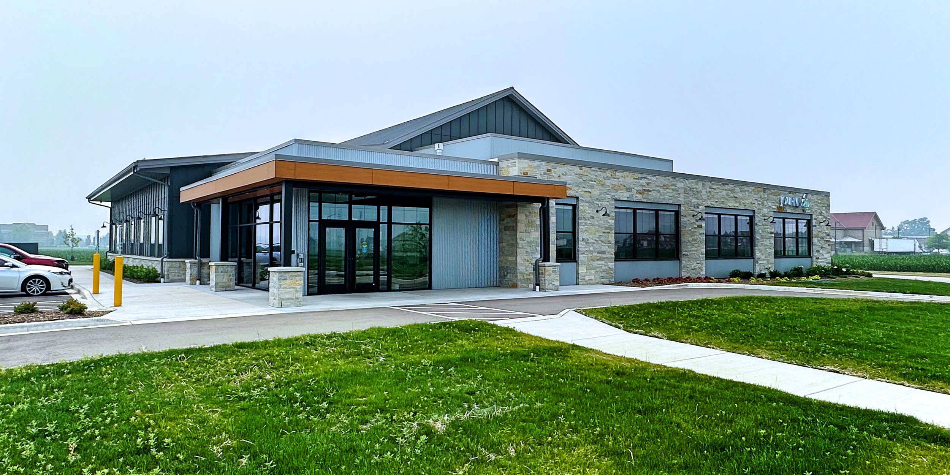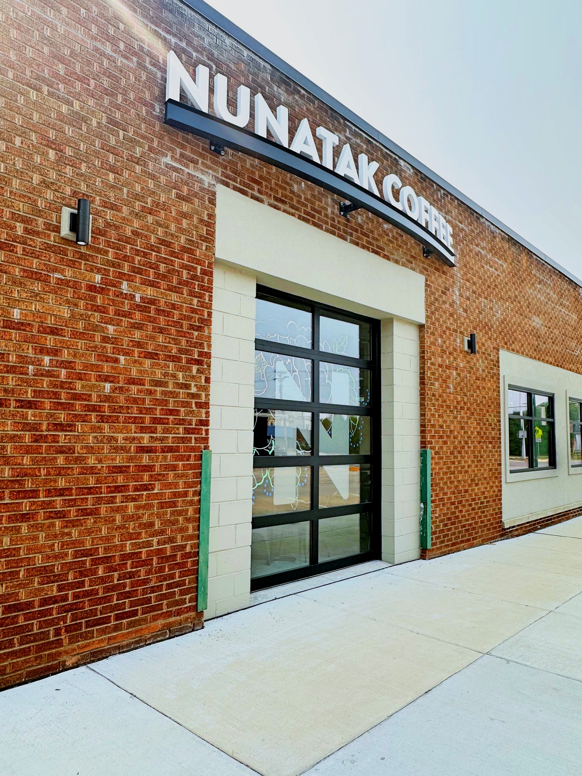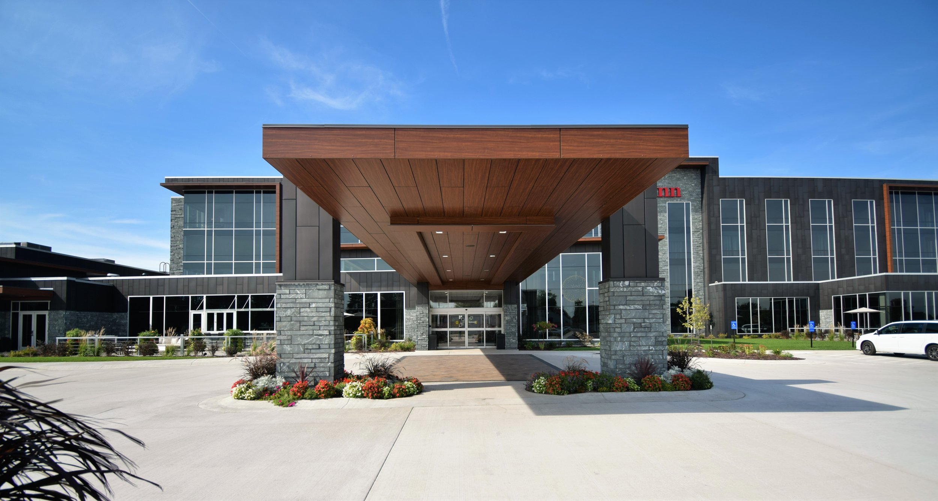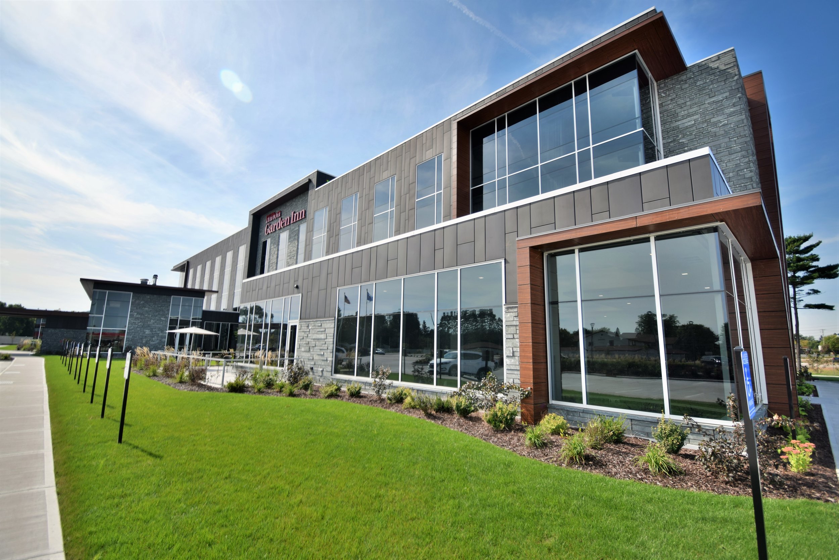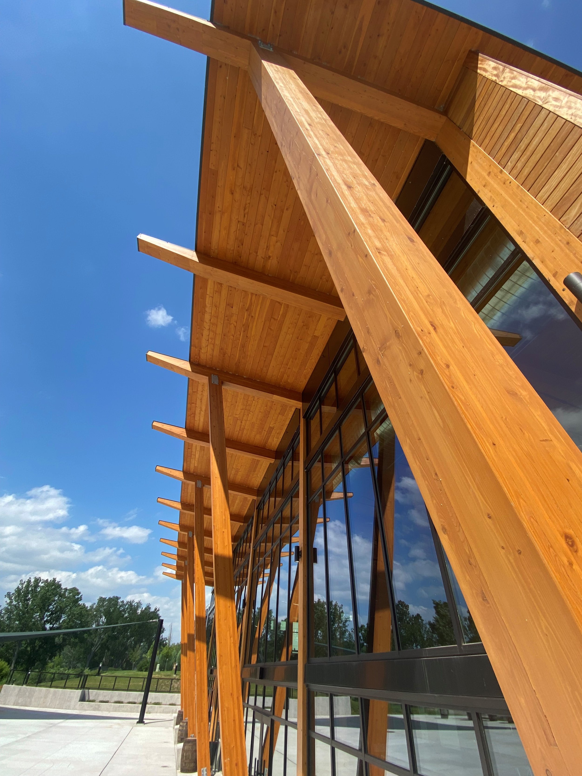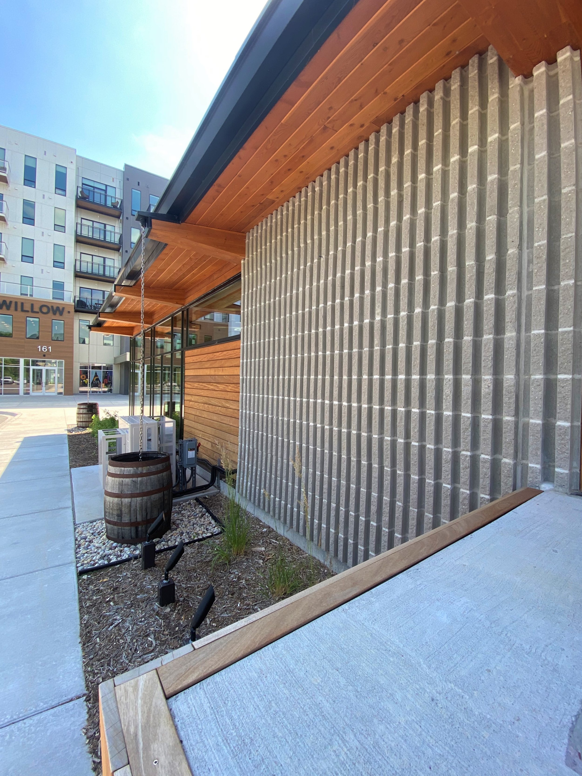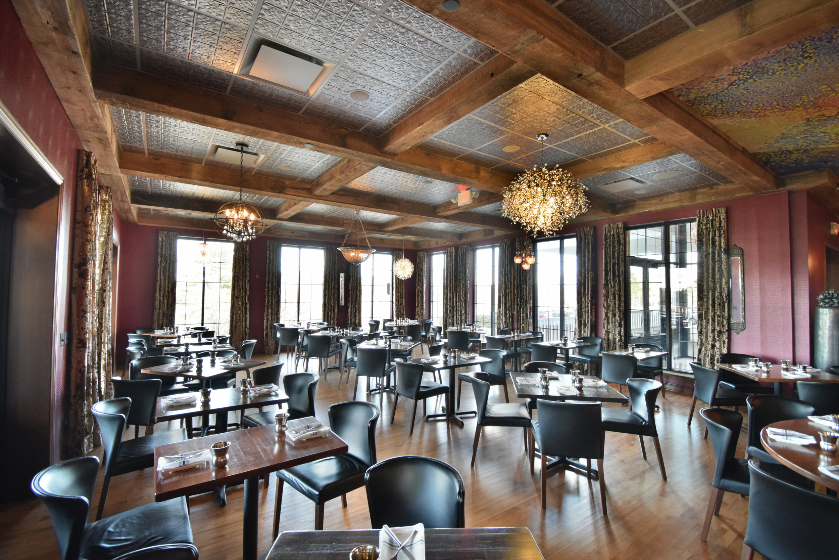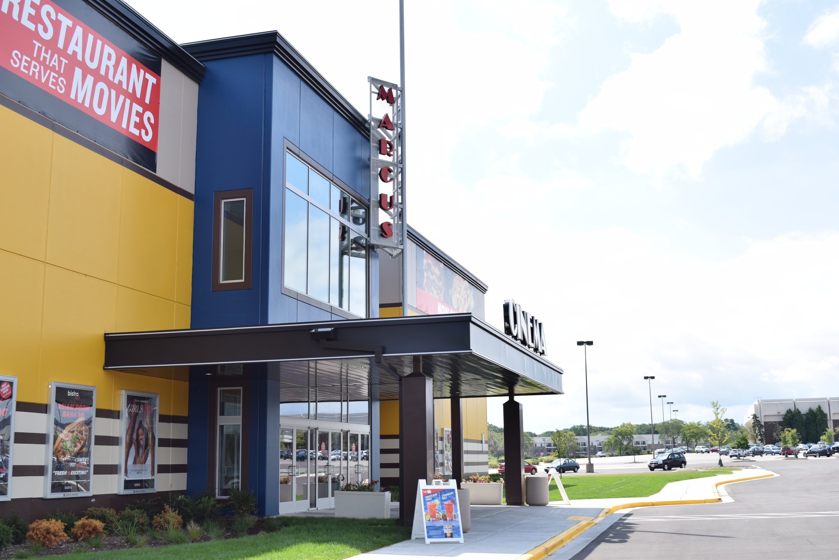Oconomowoc, WI
Since moving to the area in the late 1960s, Pagenkopf Funeral Home has been dedicated to serving the Oconomowoc area with compassion. With four generations of experience in the industry, the new facility has been meticulously designed to provide solace and support to families during their grieving and remembrance ceremonies. The new location offers versatile spaces to accommodate both intimate and large services. It features two chapel sizes and a spacious banquet hall, allowing families the option to organize a small meal or luncheon after the service. The facility also offers cremation services in-house, and extends its support to families in need of pet funeral and cremation services.























