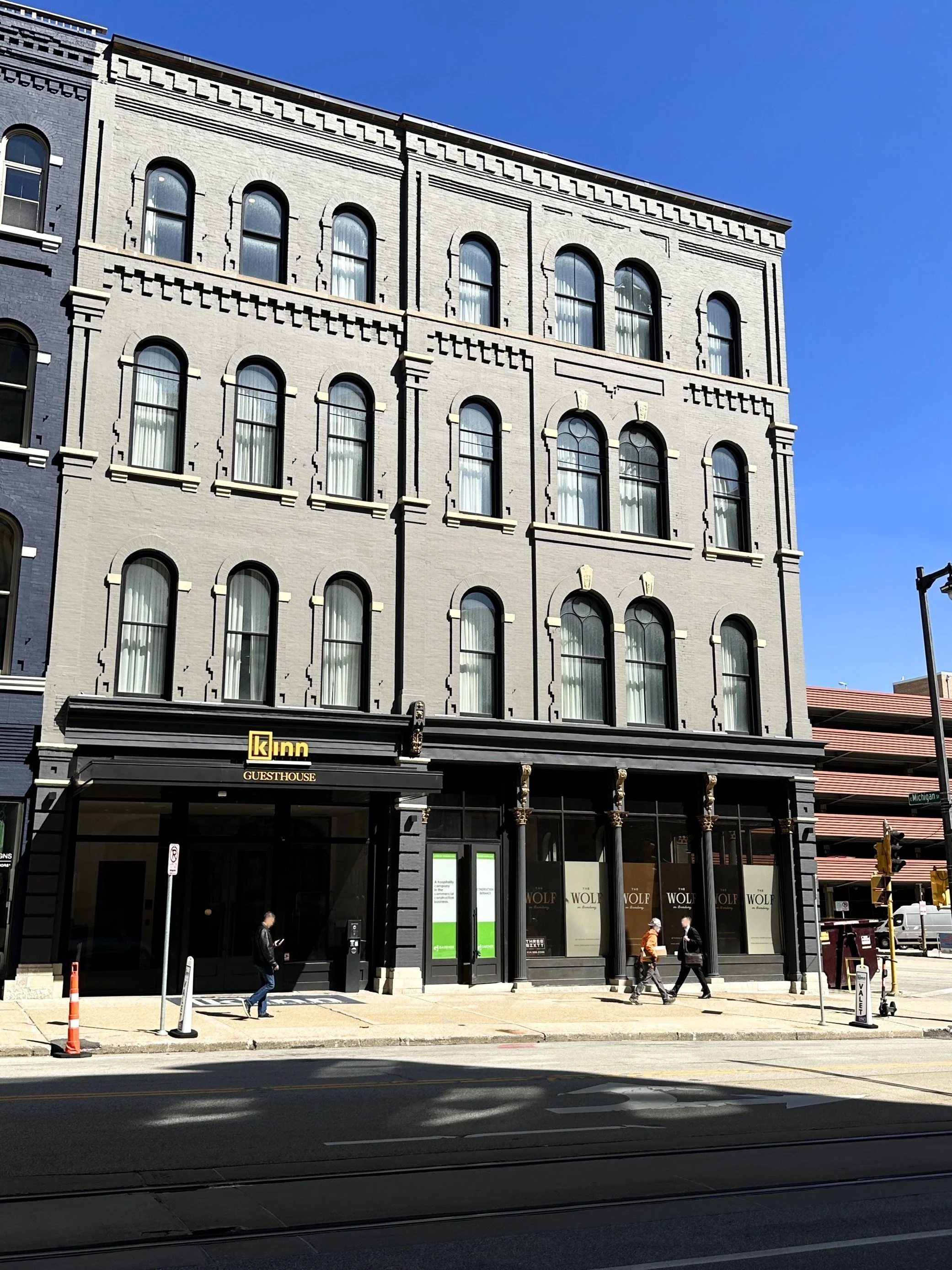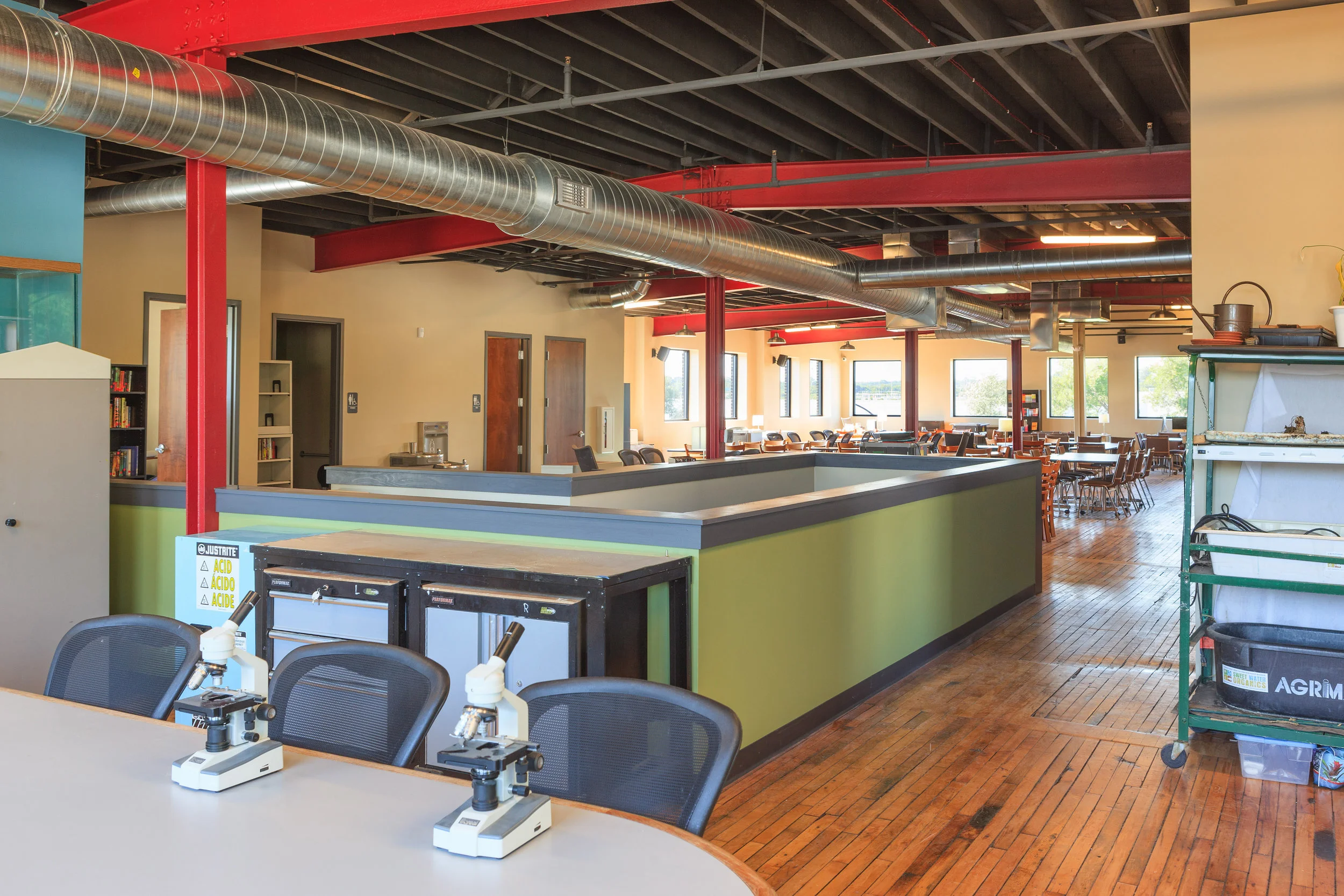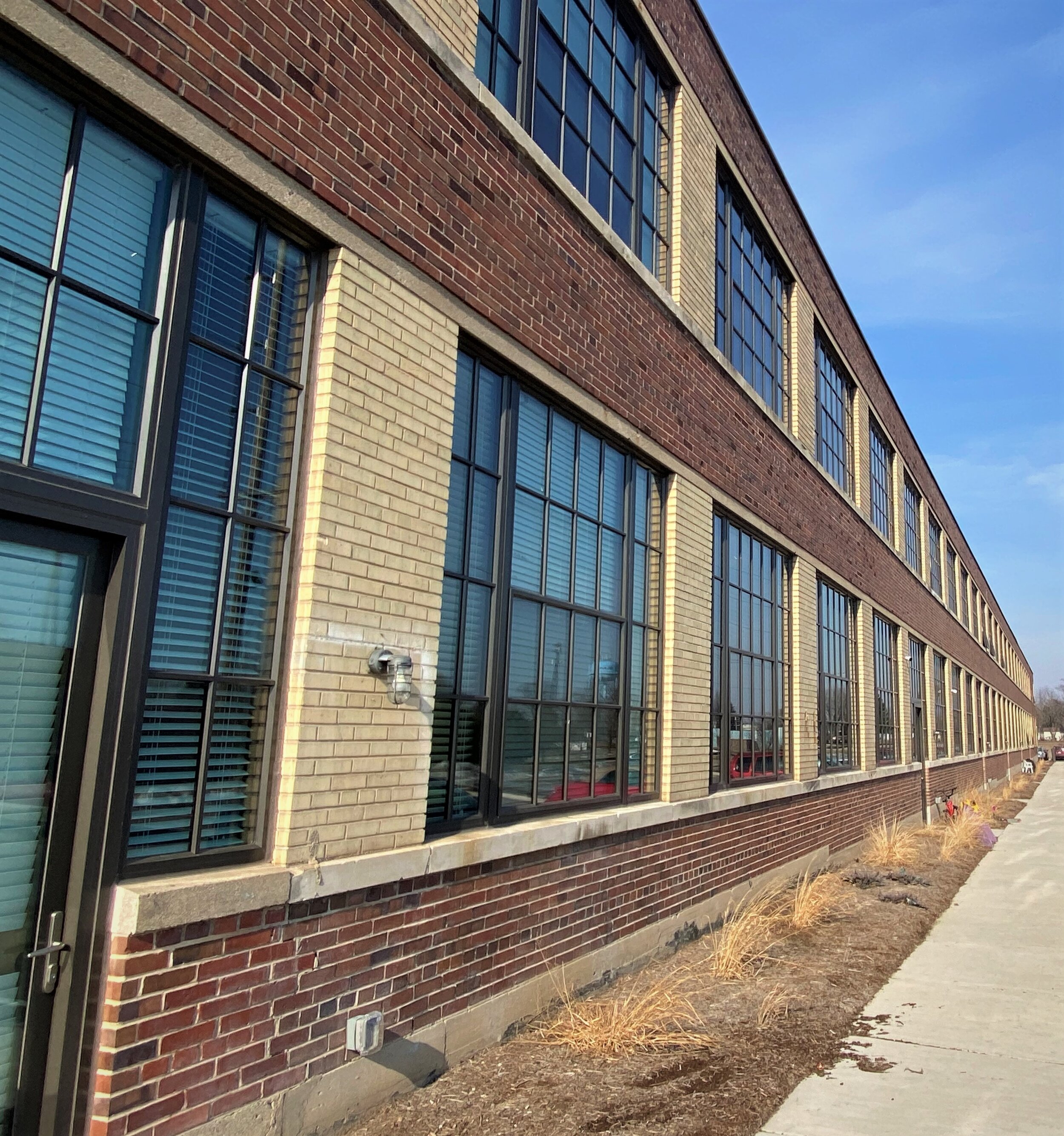Milwaukee, WI
Previously occupied by wholesalers, milliners, tailors, pharmacies, and professional service firms, this multi-level Guesthouse project brings new life to an 1850s building in downtown Milwaukee. The bed and breakfast style hotel features a few different premium event spaces, making it a great destination for weddings, corporate parties, and more. Notably, the rooftop event space was built with operable partition glass doors along one corner of the space, creating a seamless transition between the interior and exterior of the building.















































































