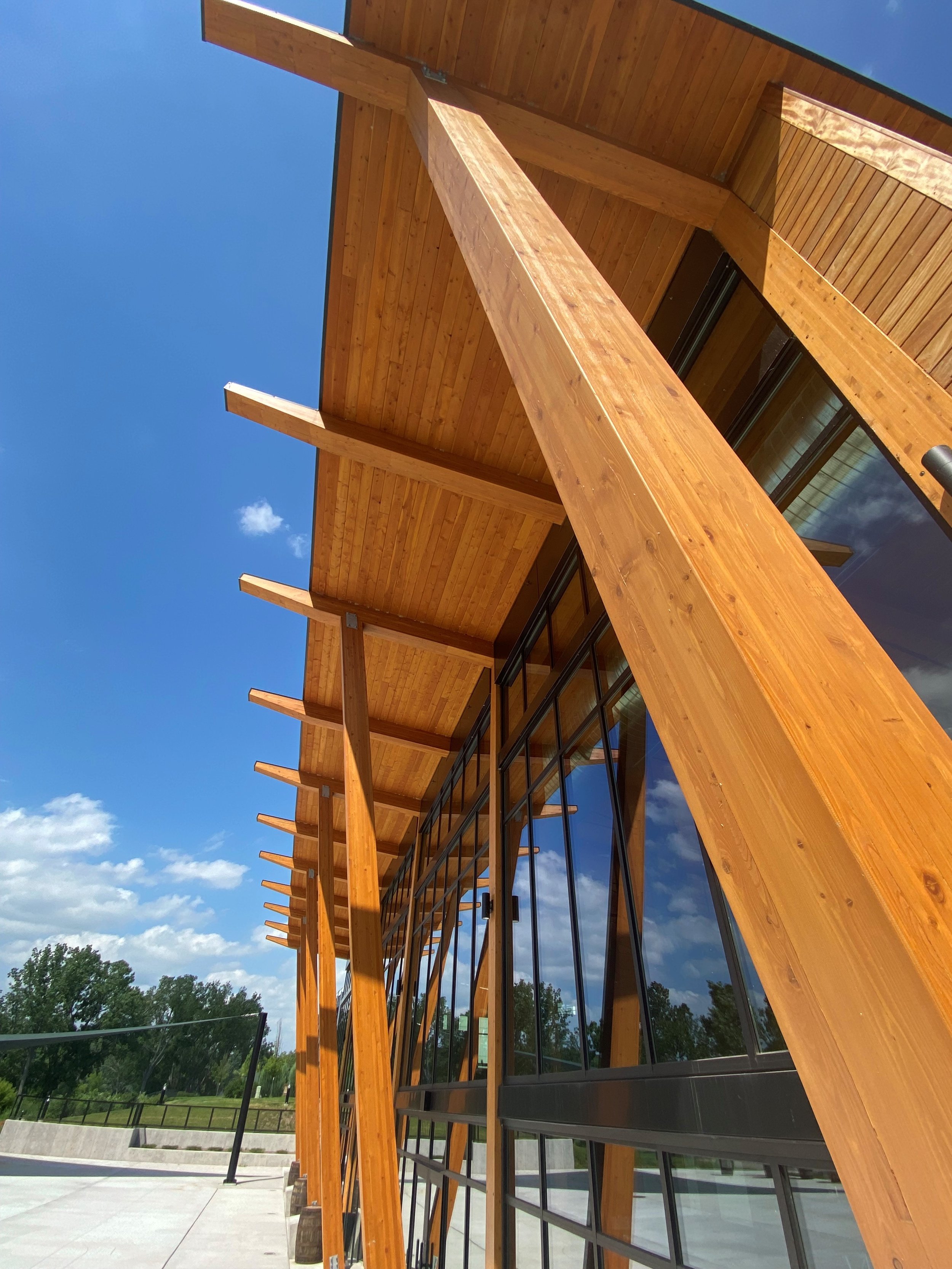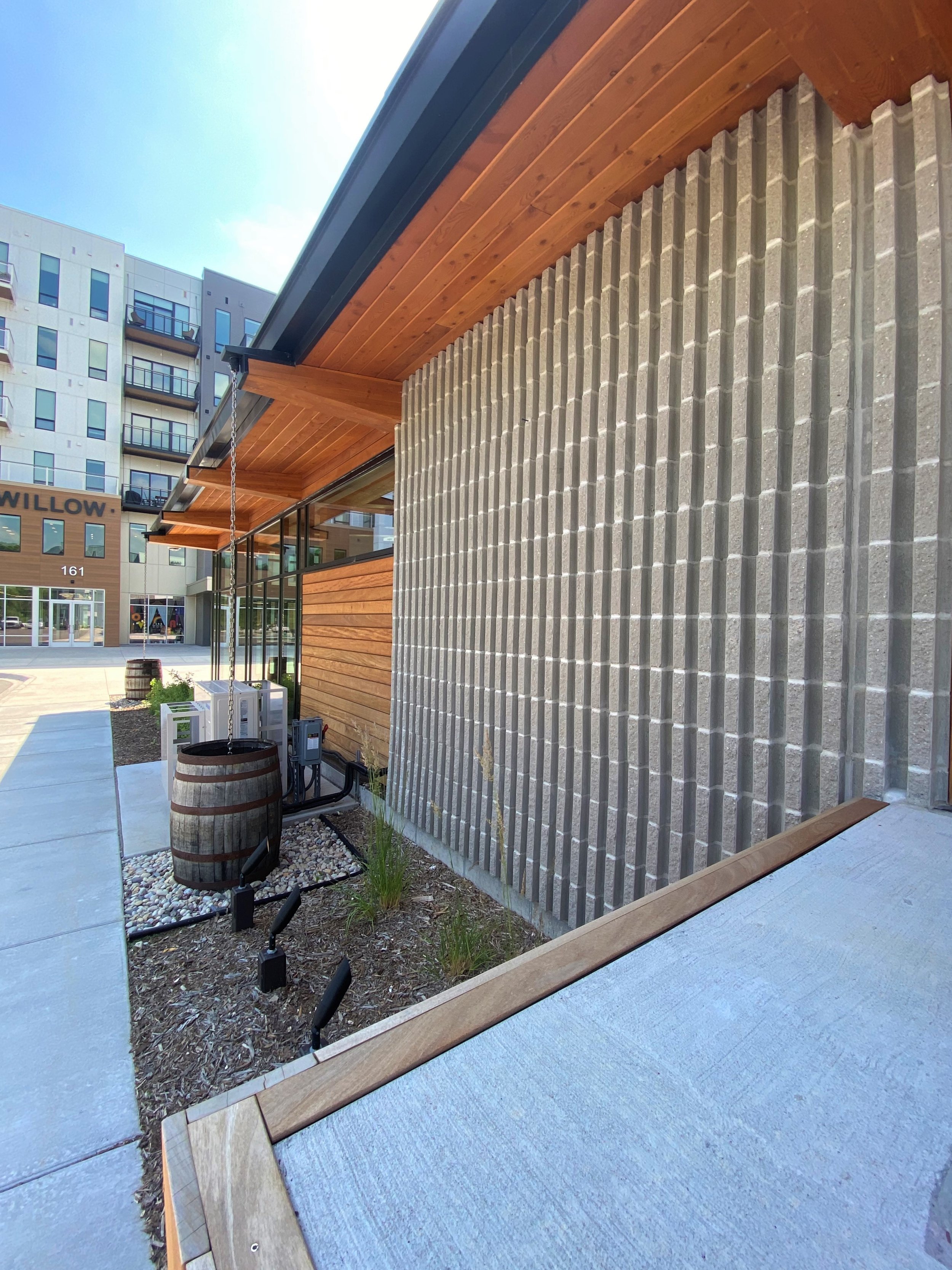Appleton, WI
This over 8,000 square foot project created a multi-use venue for a variety of events from weddings to concerts! The two story design features sloped roof cantilevers, floor to ceiling windows along the back that offer a beautiful view of the Fox River, and cross-laminated timber (CLT) floor panels to create a wrap-around mezzanine within the main space. The project also includes a stage, two bar areas, storage space, prep room, and coat room located near the entryway.
2022 U.S. Wood Design Regional Excellence Award, Woodworks













