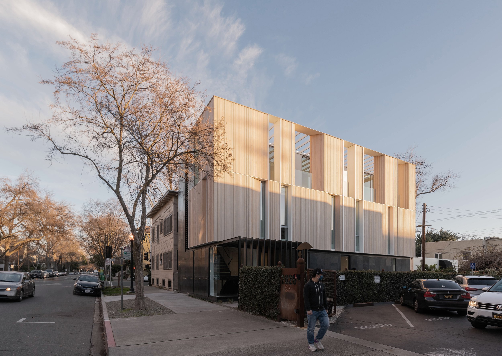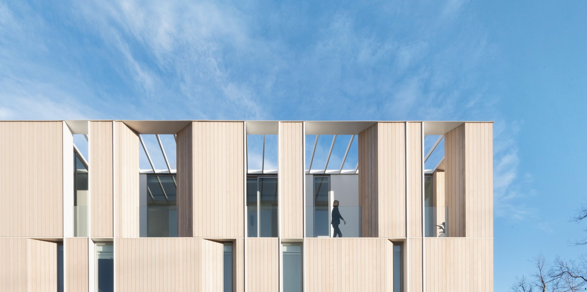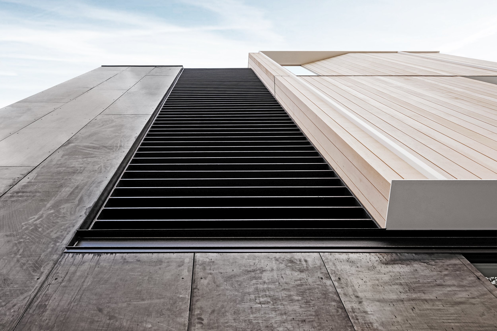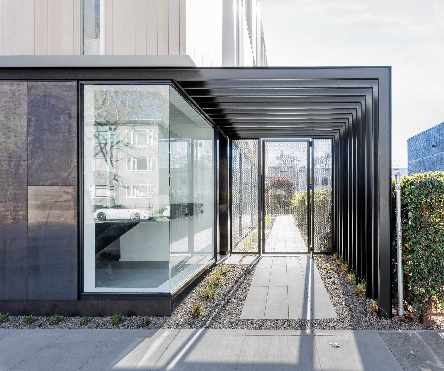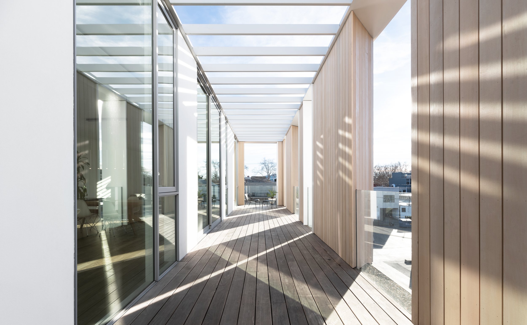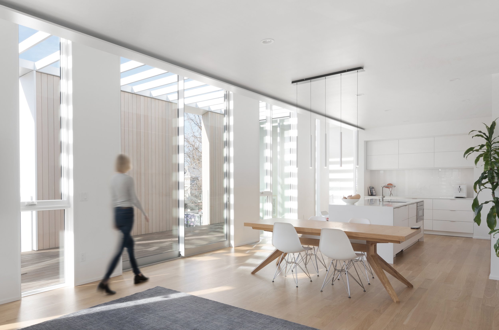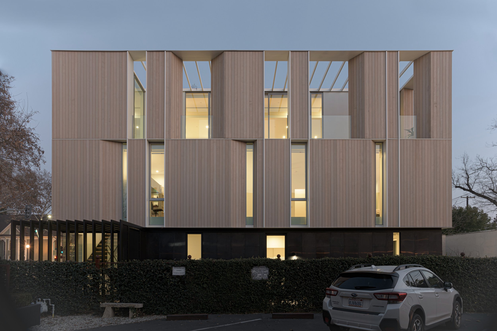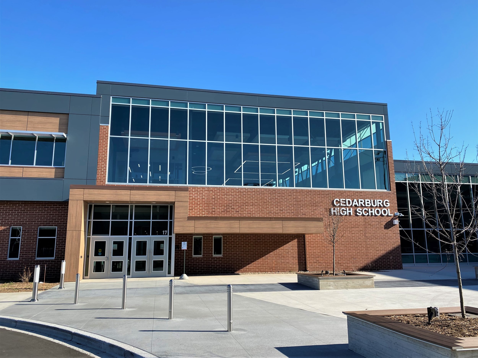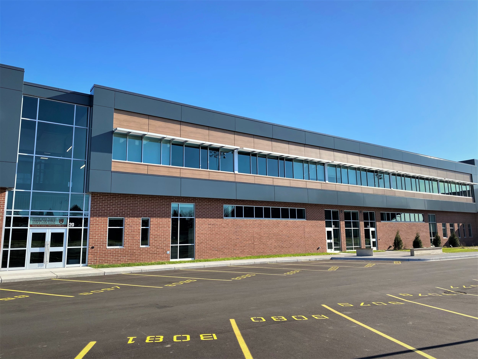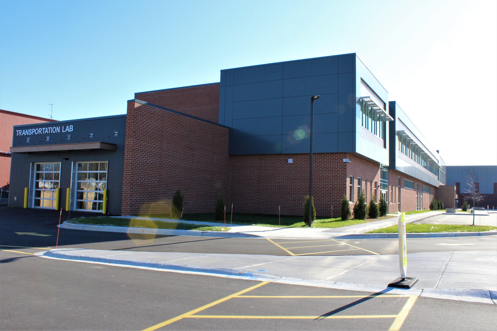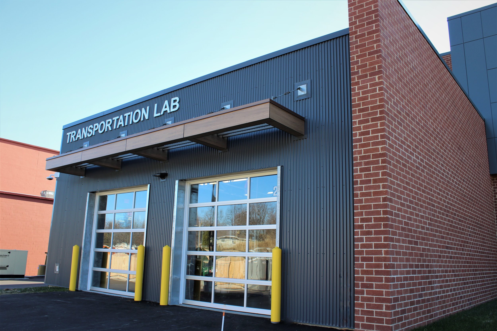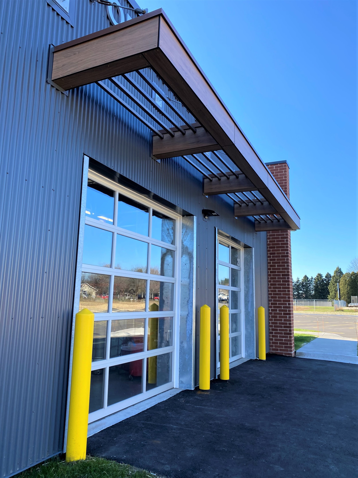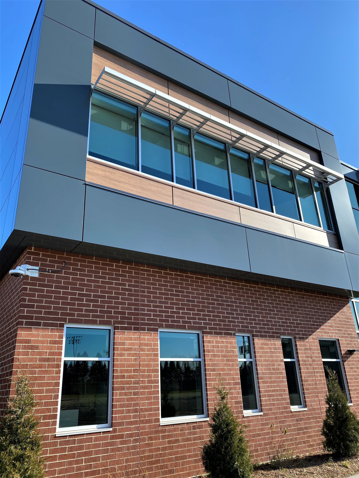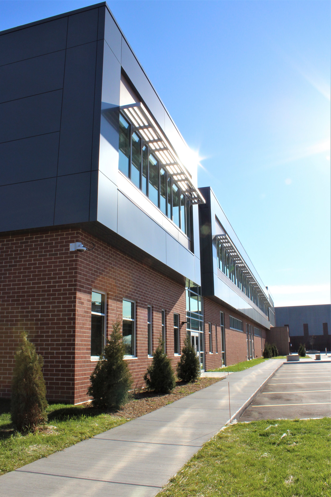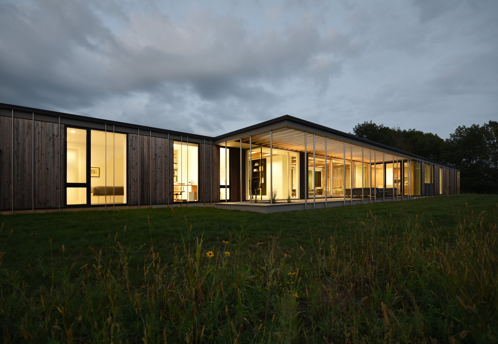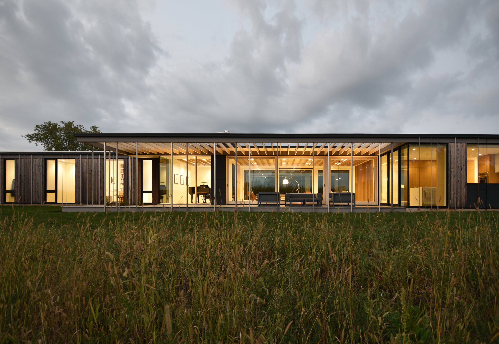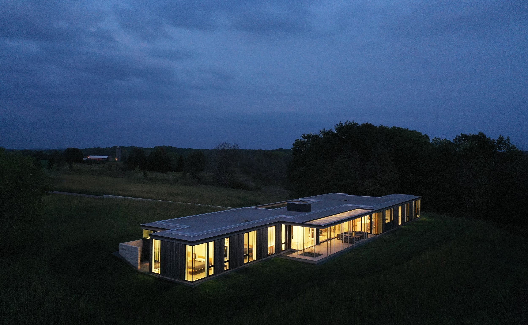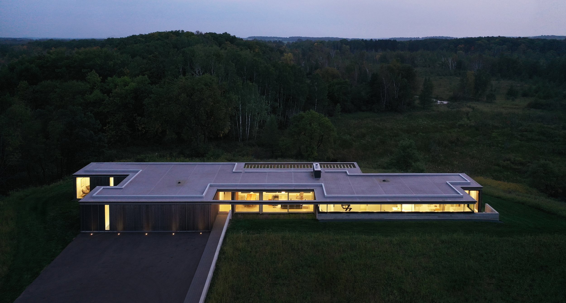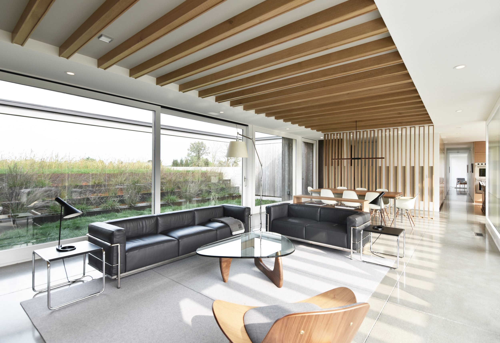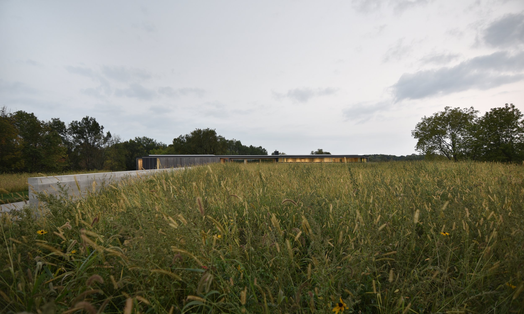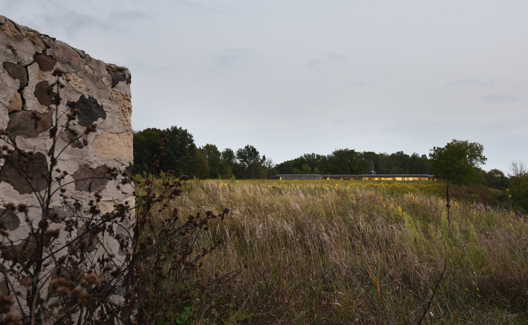Flex House is located in the heart of Midtown, mere steps away from some of the best food, drinks, and activities that Sacramento has to offer. This two unit building features a private gated entrance, onsite laundry, and a poolside patio. The large windows facing the pool area allow for natural lighting throughout the building creating a true urban oasis!
Read MoreThis 68,000 square foot, 2-story project created 9 new classroom spaces as well as a new art room, cafeteria, storage area, and main entrance for the High School. Students can find a new wood, metals, transportation, and robotics lab as part of this addition, and more space was also created for the front offices, kitchen, and district offices.
Read MoreIt is with great pleasure that we announce the promotion of Reid Spiering, PE, to the position of Principal here at CORE 4 Engineering, Inc. Congratulations Reid!
Read MoreAnthony comes to us from Purdue University, where he is currently studying Civil Engineering. Feda is a recent graduate of the Milwaukee School of Engineering, where she studied Architectural Engineering with an emphasis in Structural Design.
Read MoreLocated near the rocky terrain known as “Kettle Moraine” this 3,000 square foot home uses conventional wood framing to build a linear-styled home. The presence of thin columns on the rear terrace and the huge expanses of glass provided a fun challenge in designing the lateral structural systems, but the result gives anyone sitting inside a beautiful view of the surrounding natural landscape.
Read More