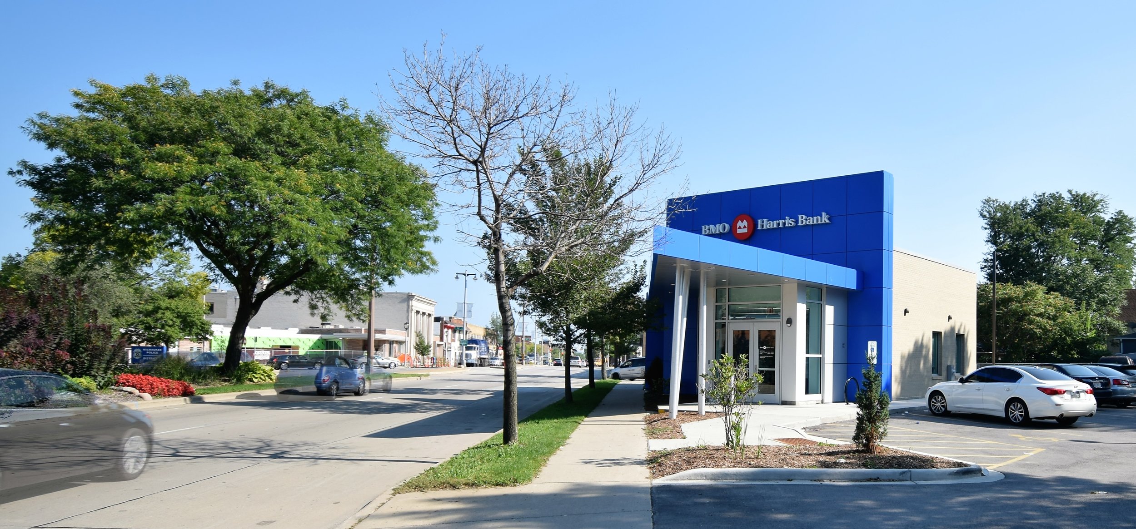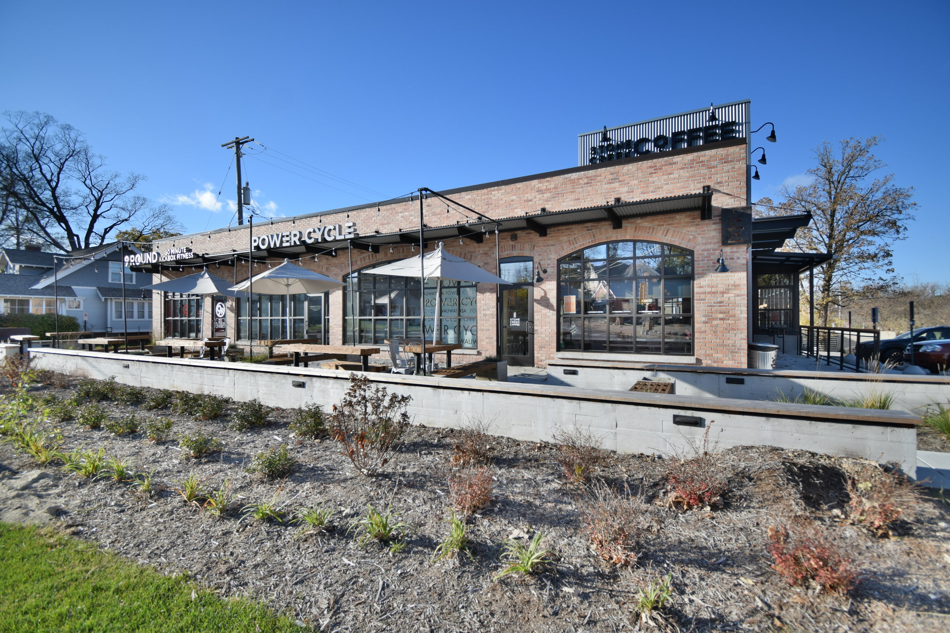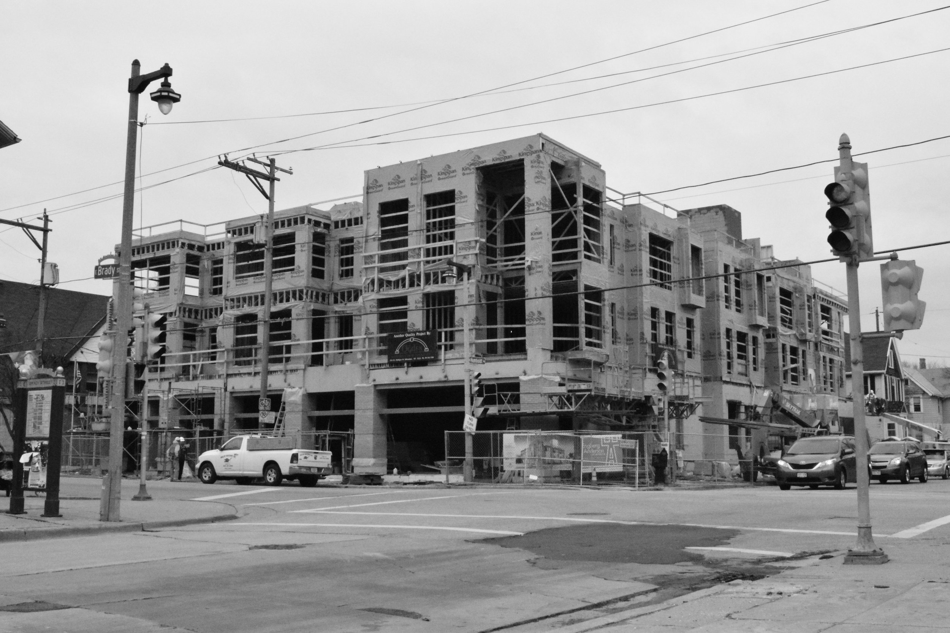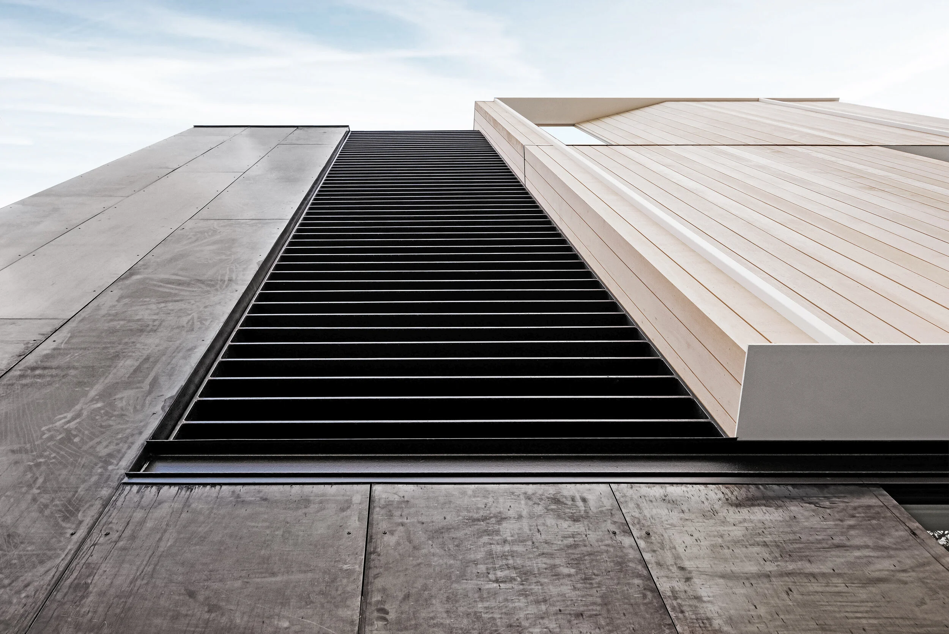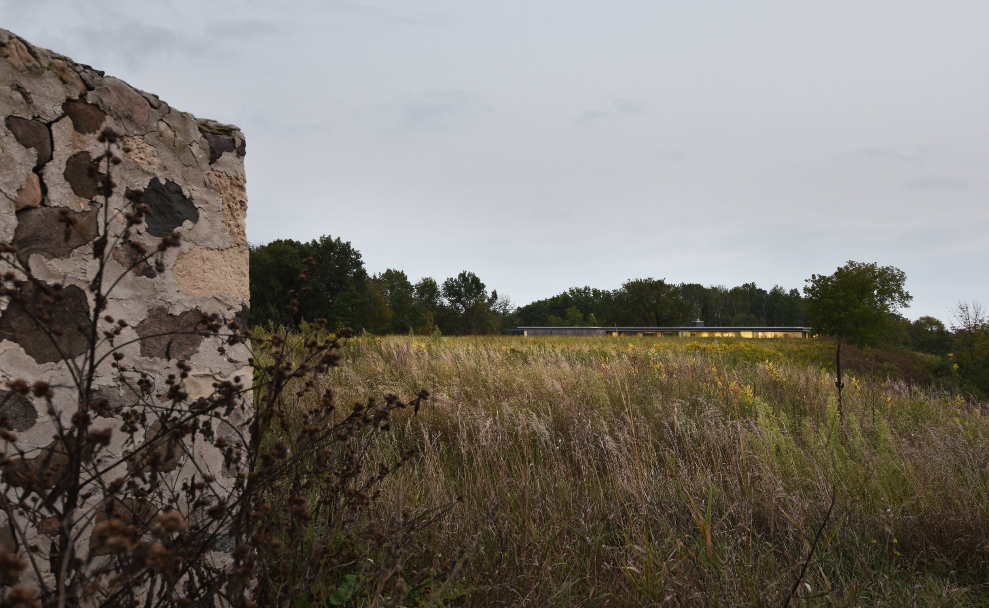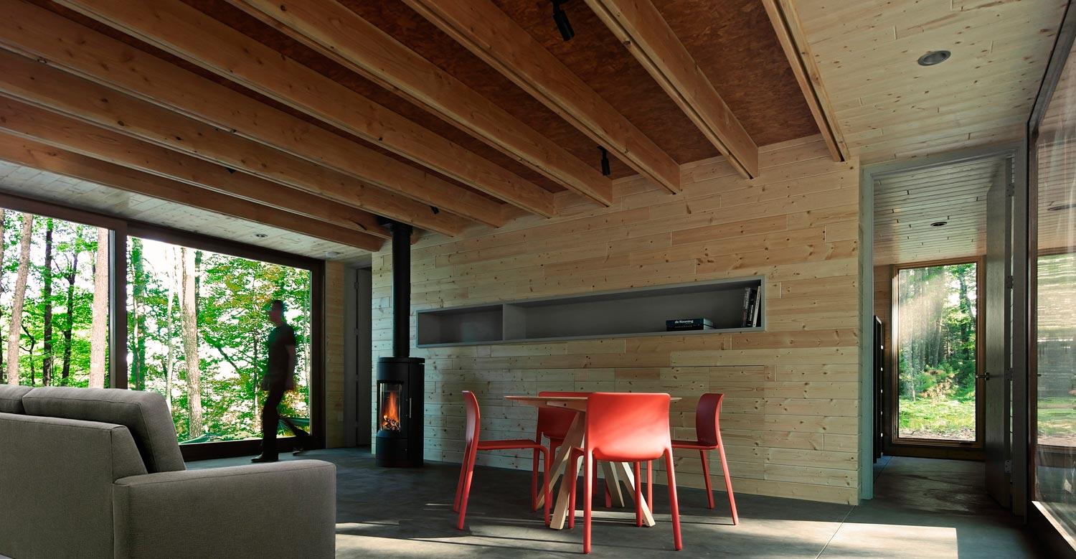Milwaukee, WI
Built in 1887 and designed by locally recognizable architect Henry C. Koch, this historic building is located in the Bronzeville neighborhood of Milwaukee. After housing many schools, most recently the Garfield Avenue School until 2006, Maures Development Group has re-purposed for affordable housing while maintaining the rich character of the building and surrounding neighborhood.
2017 Top Project, Daily Reporter
2018 Mayor’s Design Awards, City of Milwaukee












