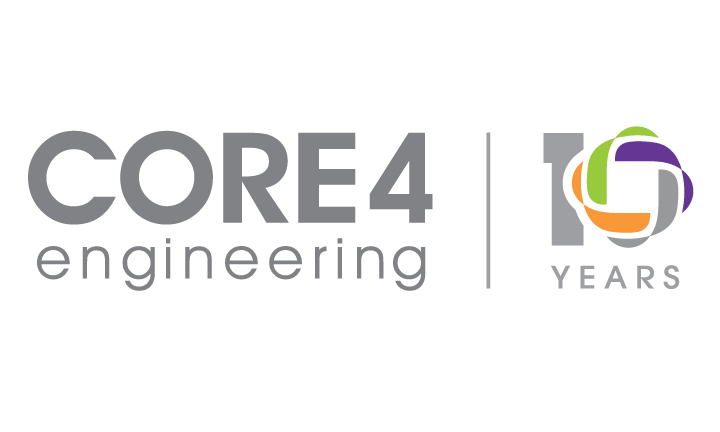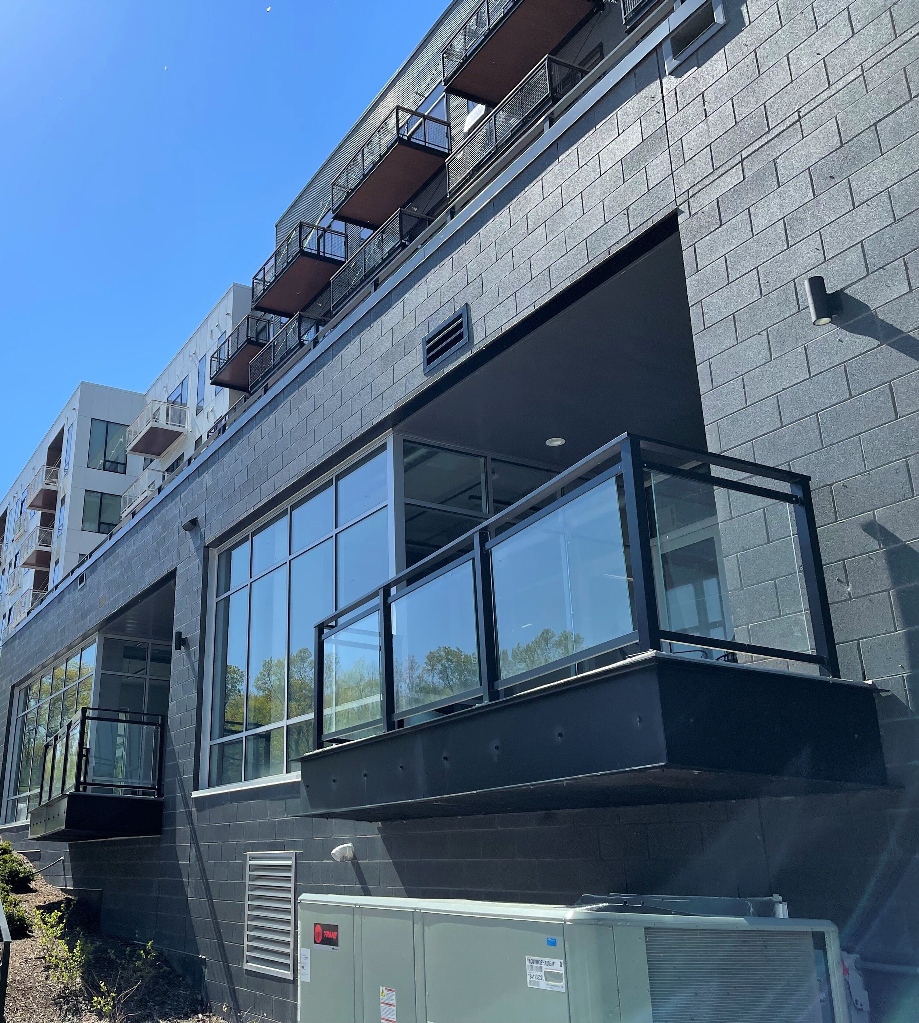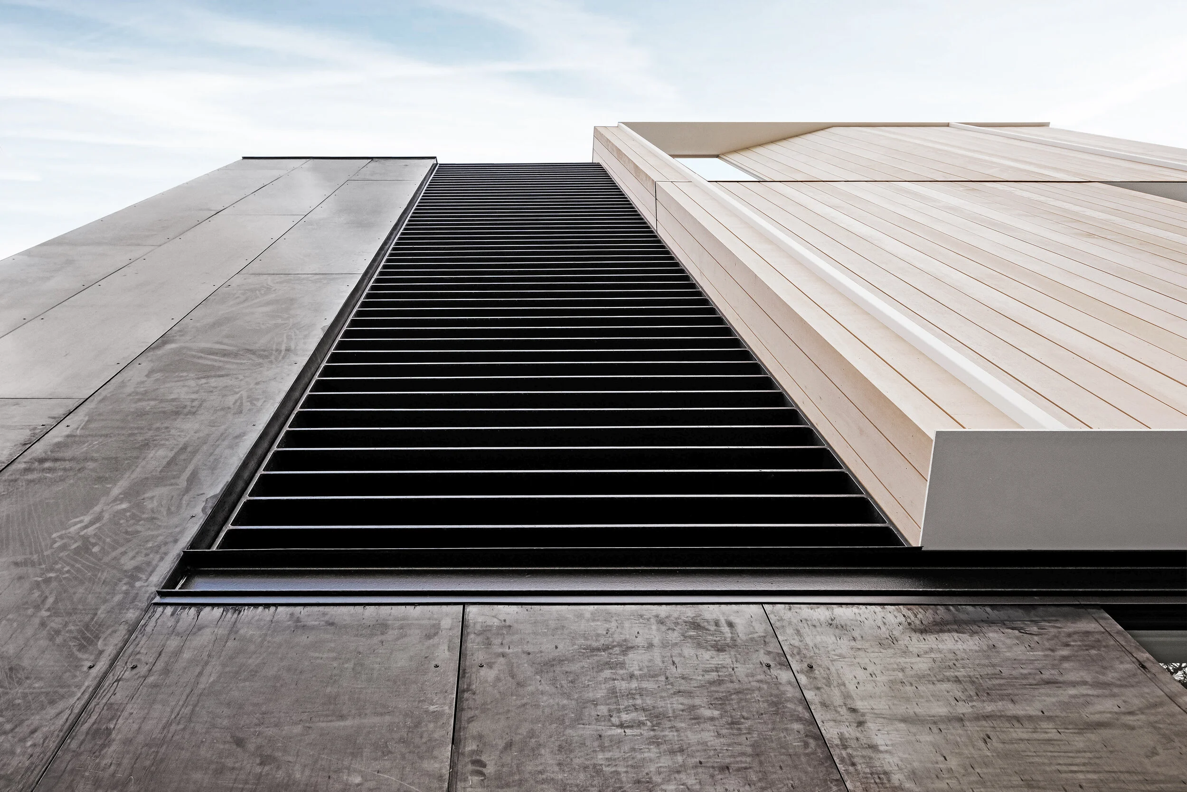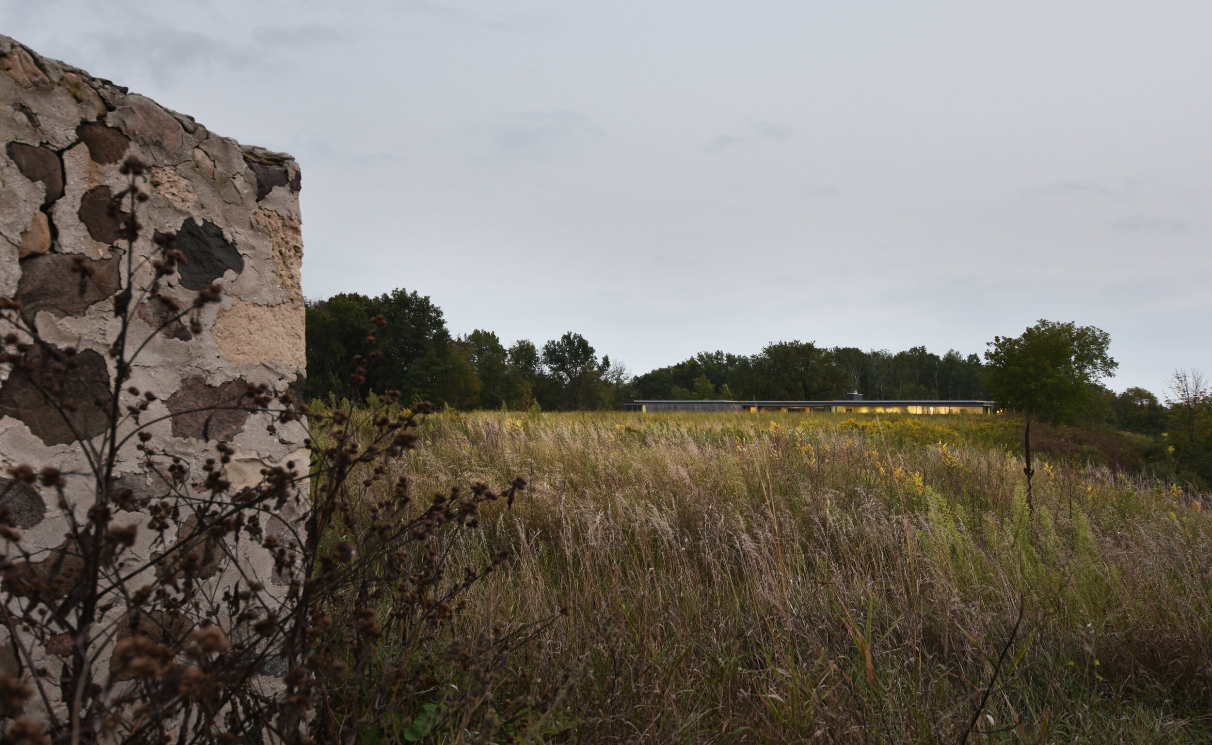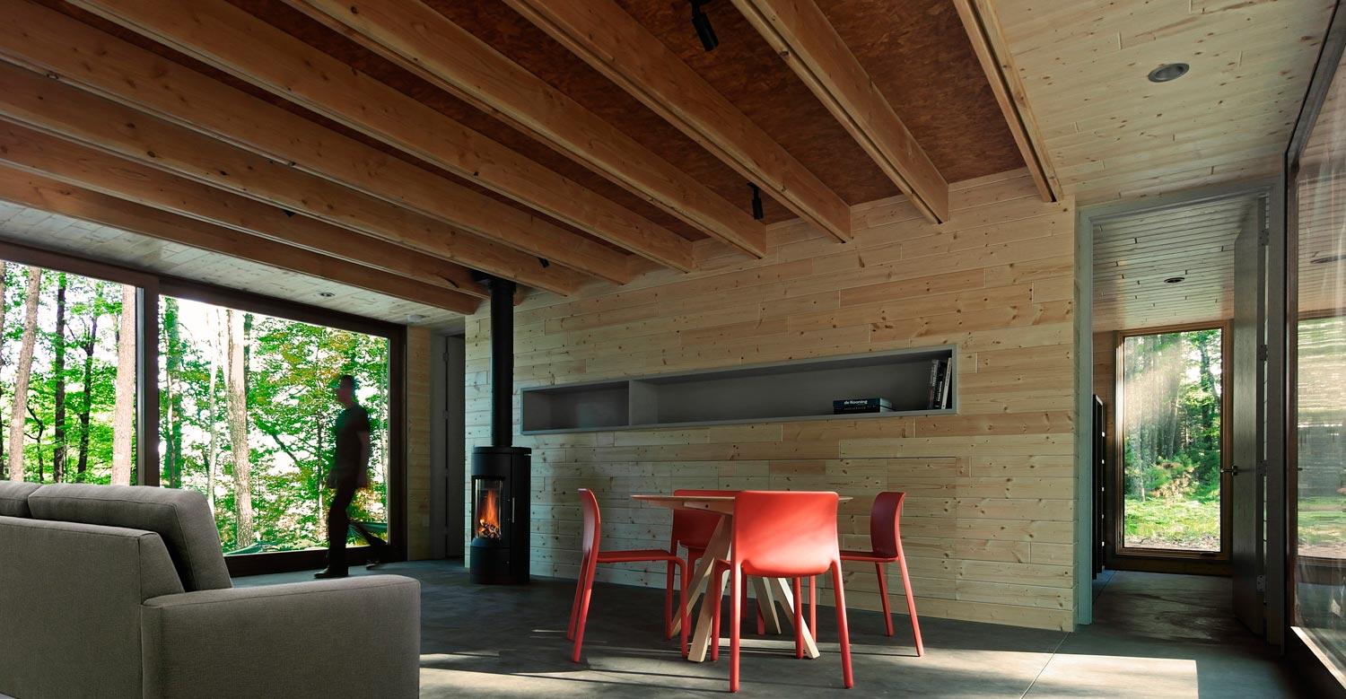Racine, WI
This 111,000 square foot remodel turned what was previously a 120-year old Gold Medal Furniture Manufacturing Plant into a 77-unit apartment complex featuring a mix of studio, one, two, and three bedroom rentals. The development was designed to keep to the industrial feel of the original building by refurbishing existing brick walls and timber columns, and through the use of high ceilings with exposed metal piping.
Daily Reporter Top Project 2020
