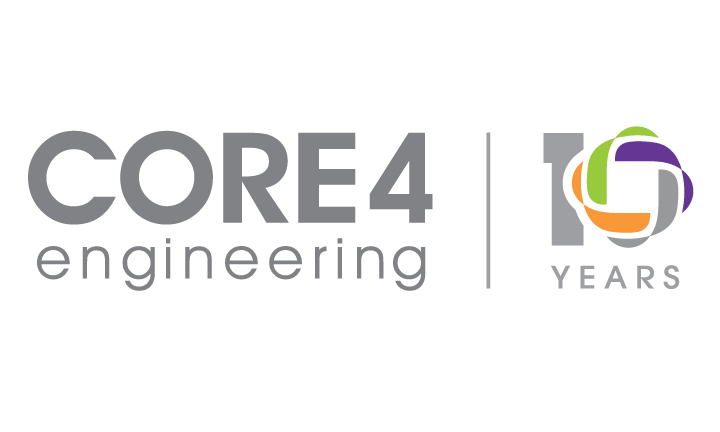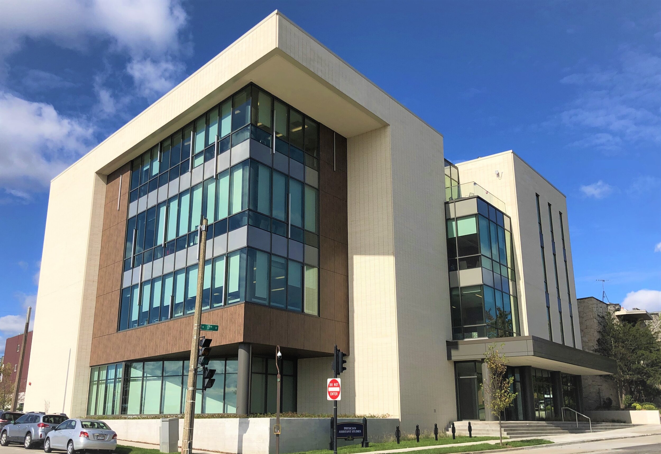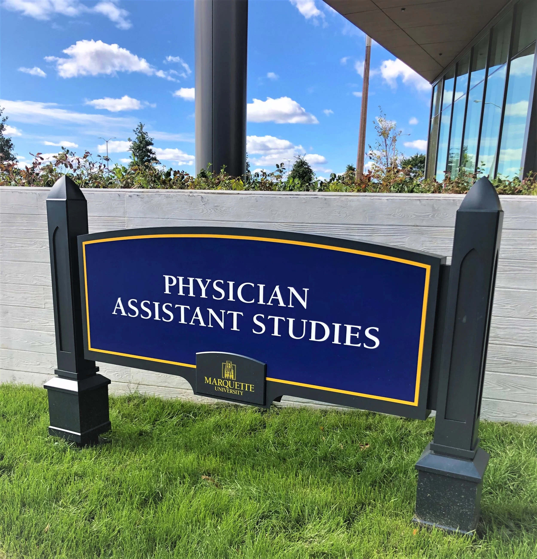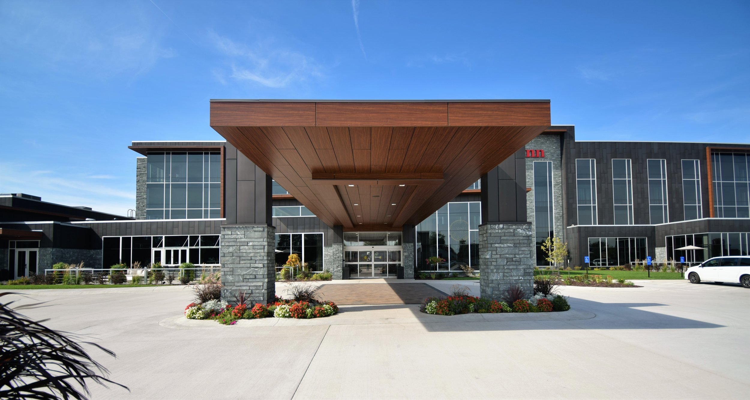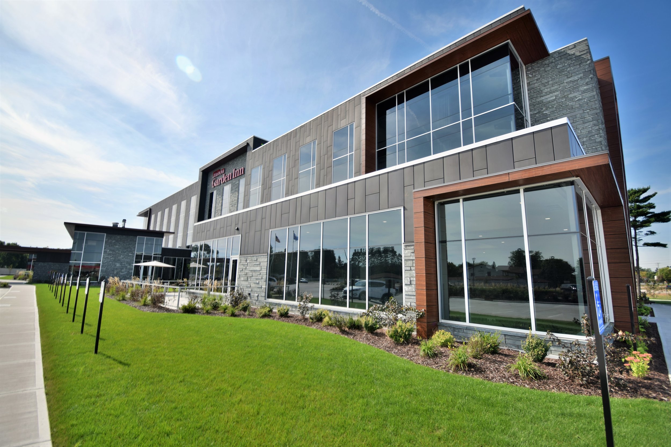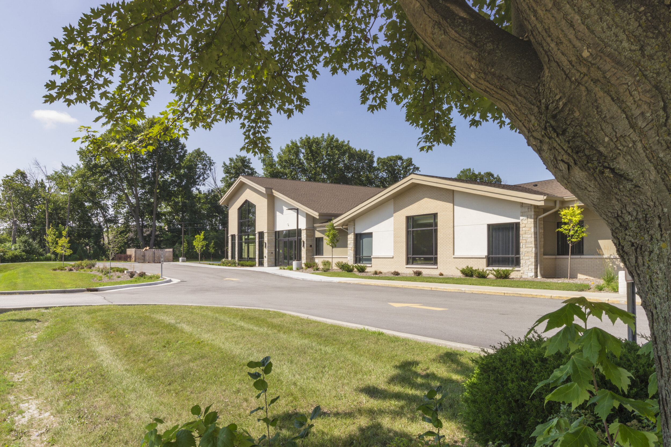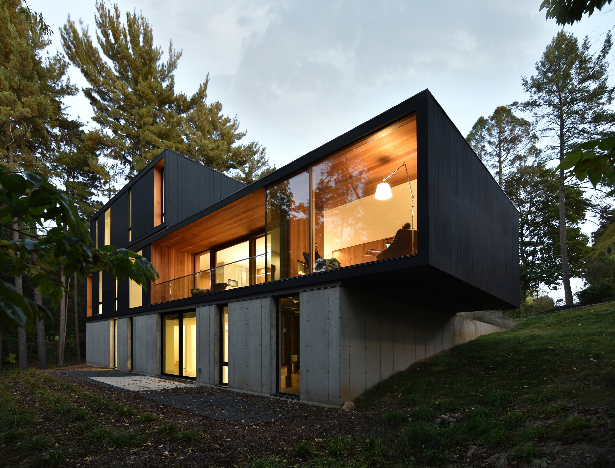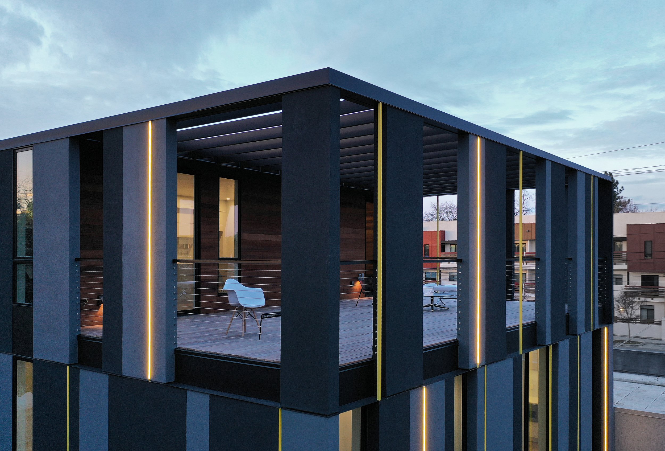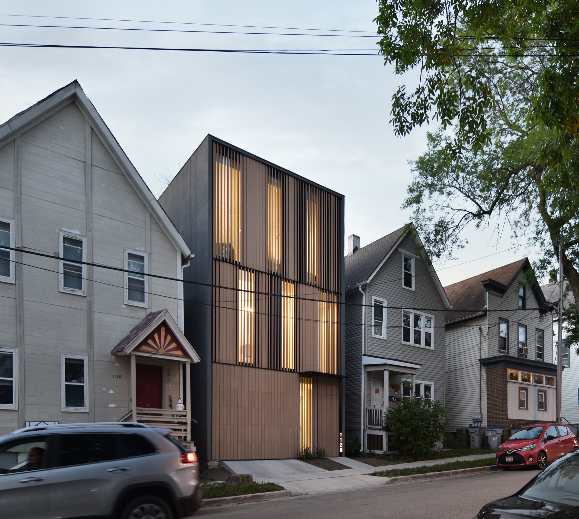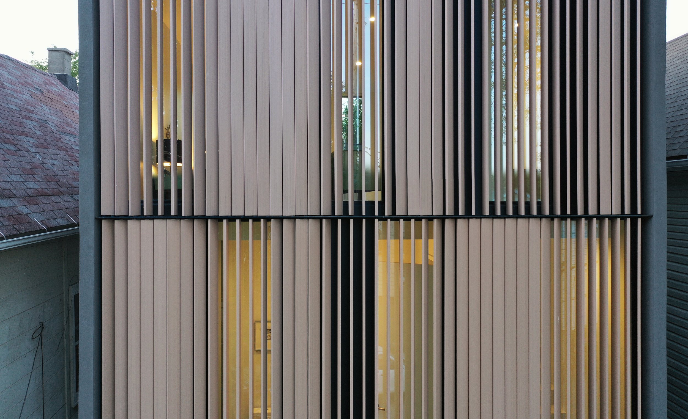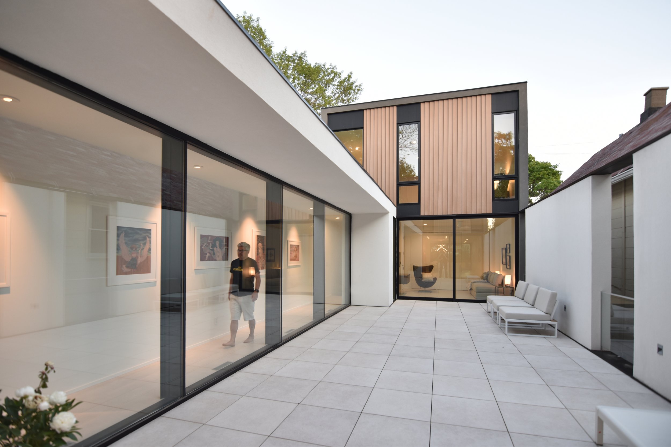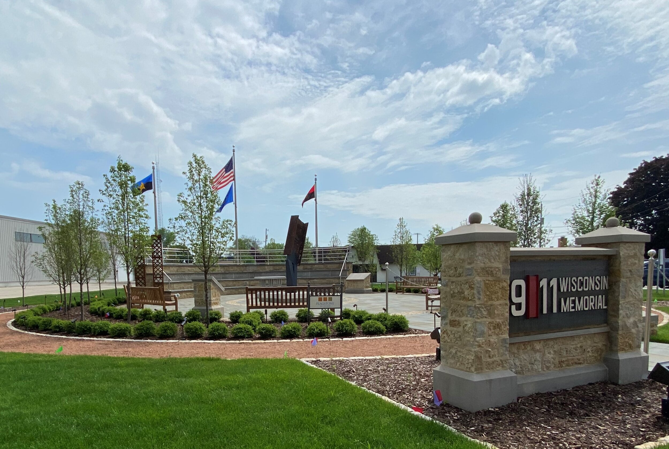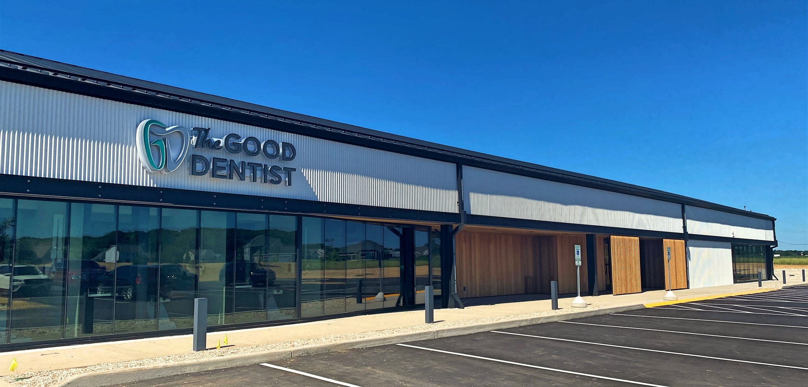Milwaukee, WI
This 42,000 square foot, 4-story building was designed to serve the expanding needs of Marquette University’s high-demand Physician’s Assistant program. This building includes office spaces, large amphitheater-style classrooms, conference rooms, locker/shower areas, student and faculty lounges, and simulation rooms for OR, Trauma, Examination, ICU, and Inpatient services. The front of the building uses cantilevered elements to support the heavy exterior brick creating an eye-catching front entryway.
Daily Reporter Top Project 2019
