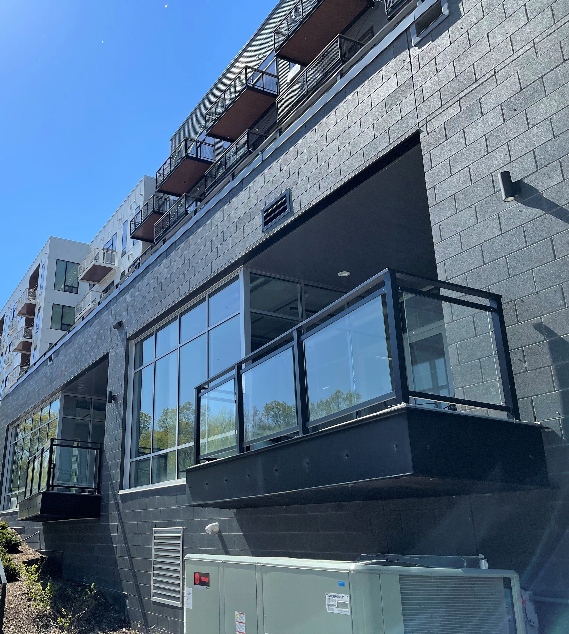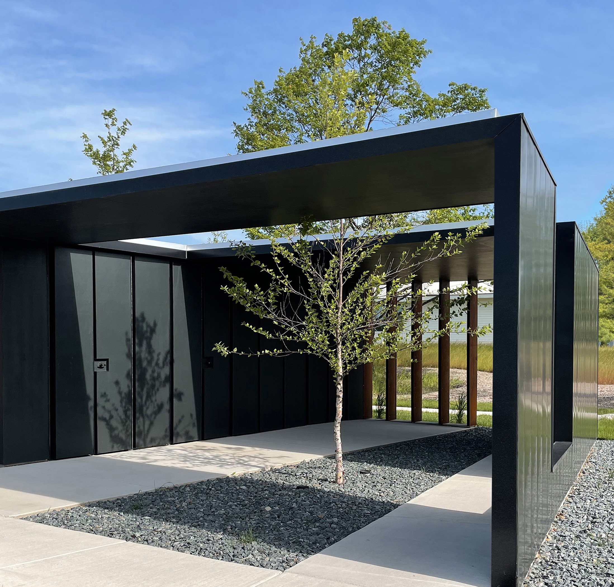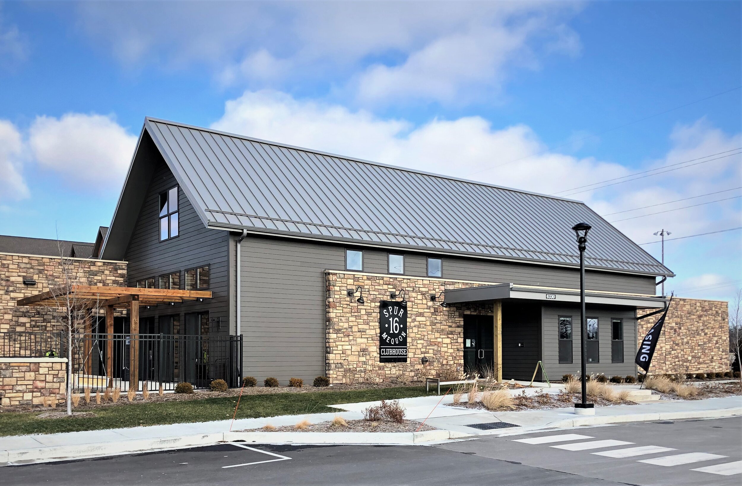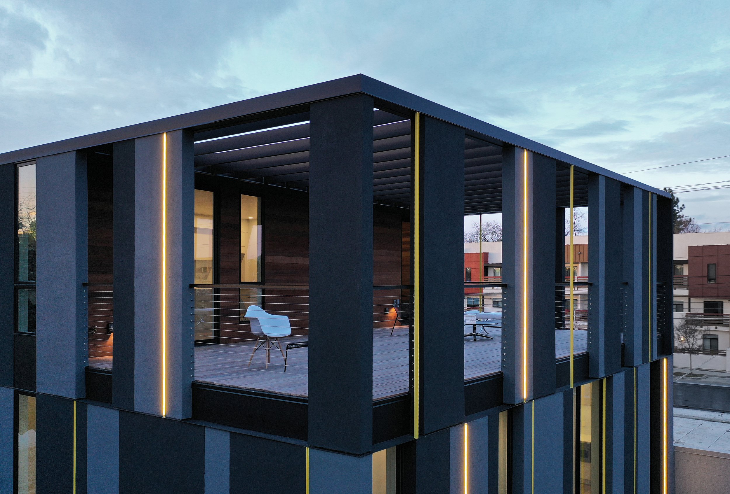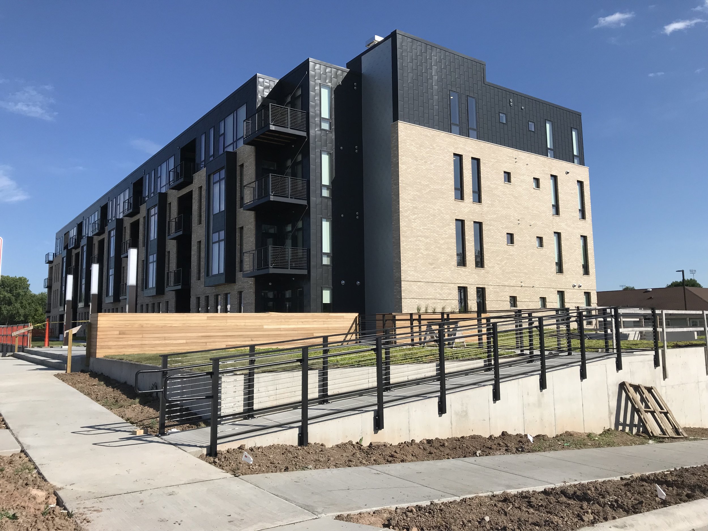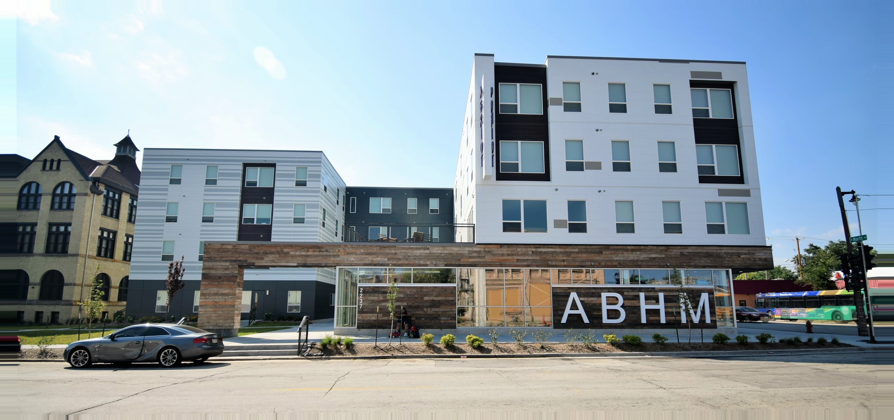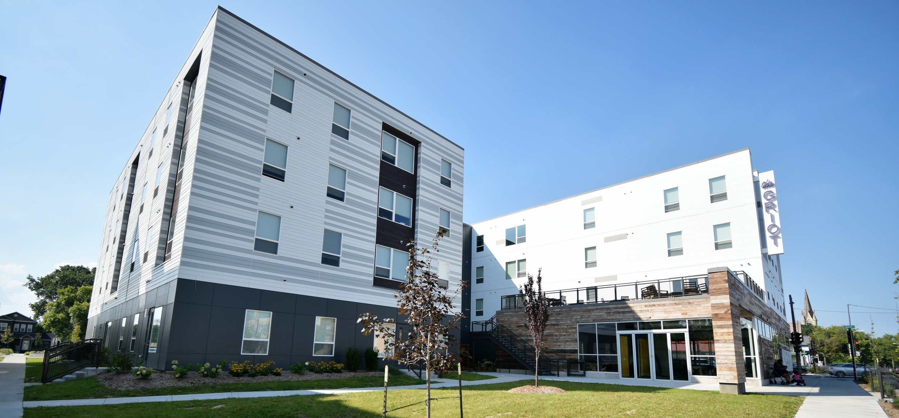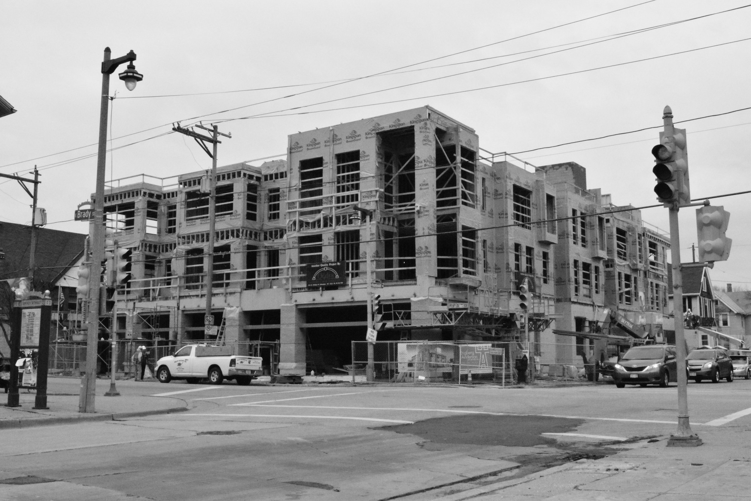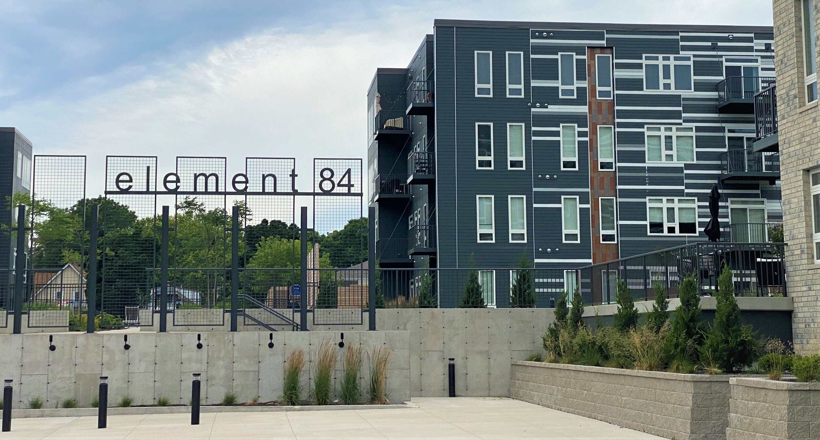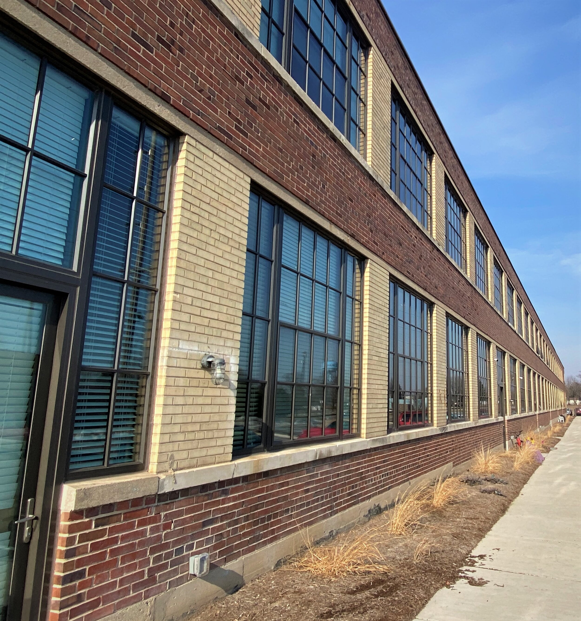Sun Prairie, WI
This multi-family housing project spans over 150,000 square feet and comprises two spacious, three-story buildings housing more than 170 diverse one, two, and three-bedroom apartments. Residents can indulge in a plethora of amenities, such as grill stations and outdoor patio, yoga studio, and a fully equipped fitness center. Conveniently situated just off Highway 151, the location provides quick access to the Madison area for abundant opportunities in dining, shopping, and recreation.


















