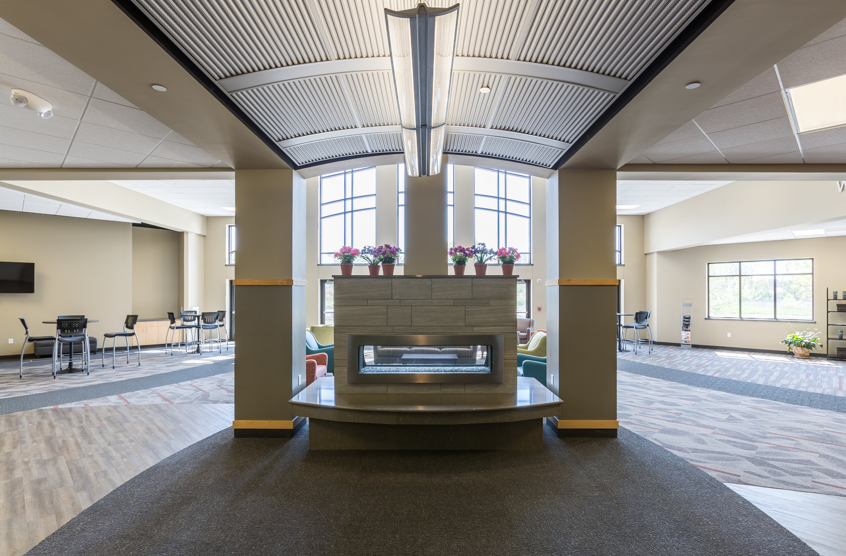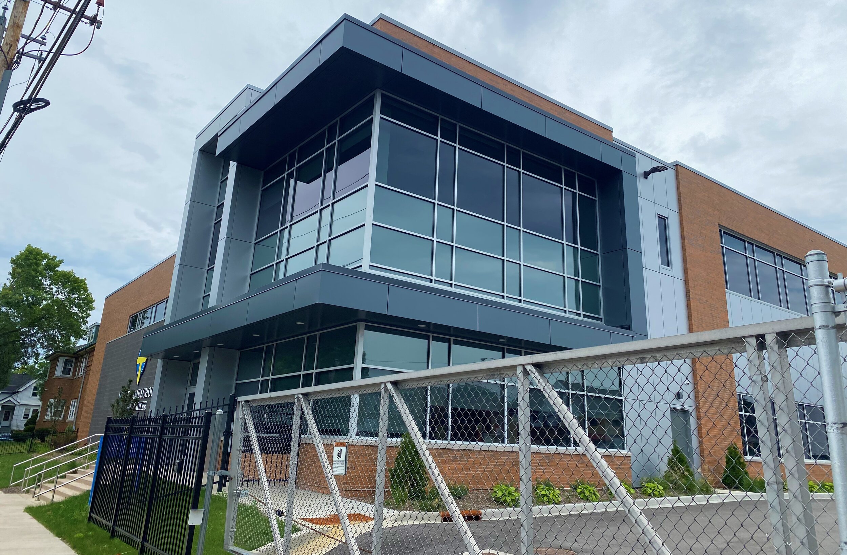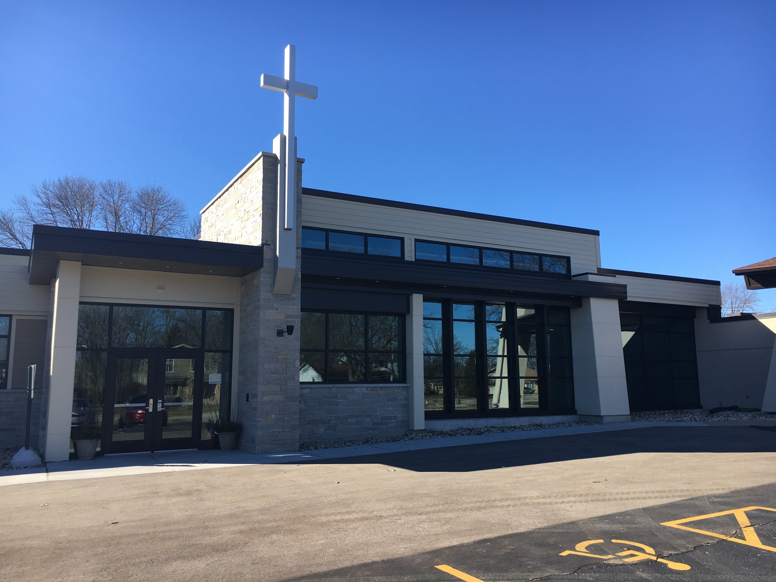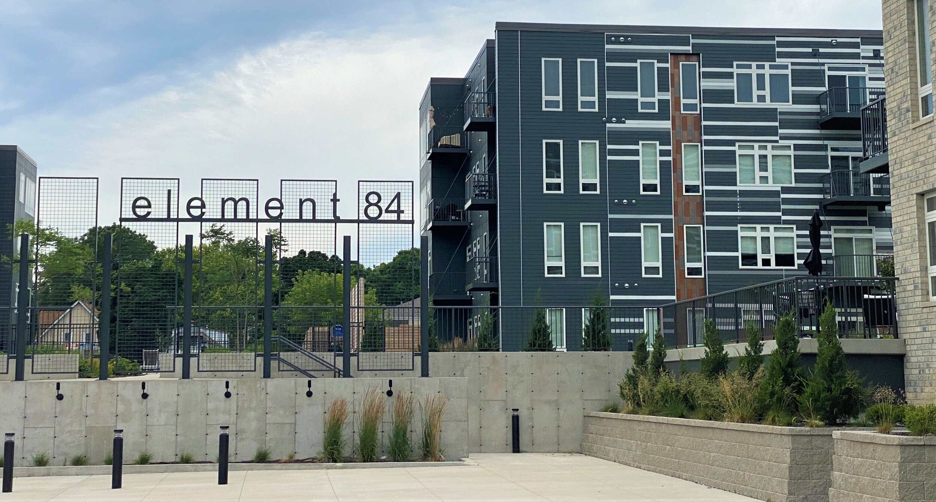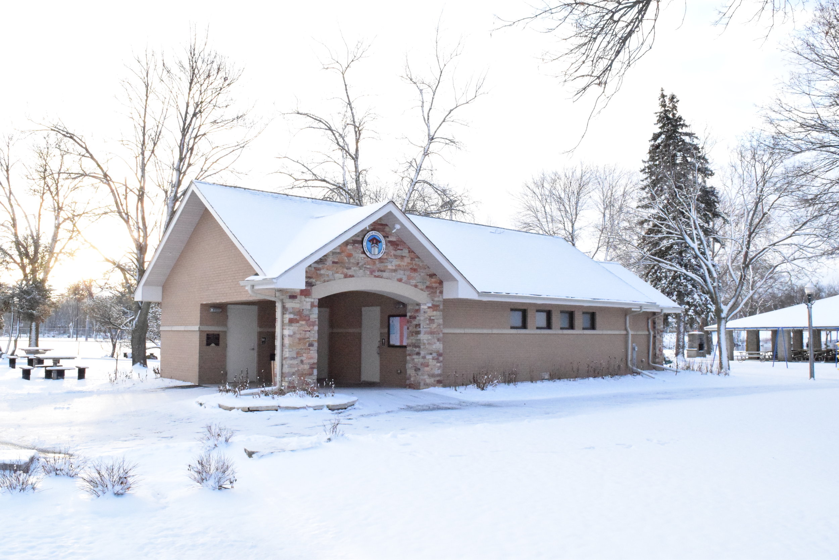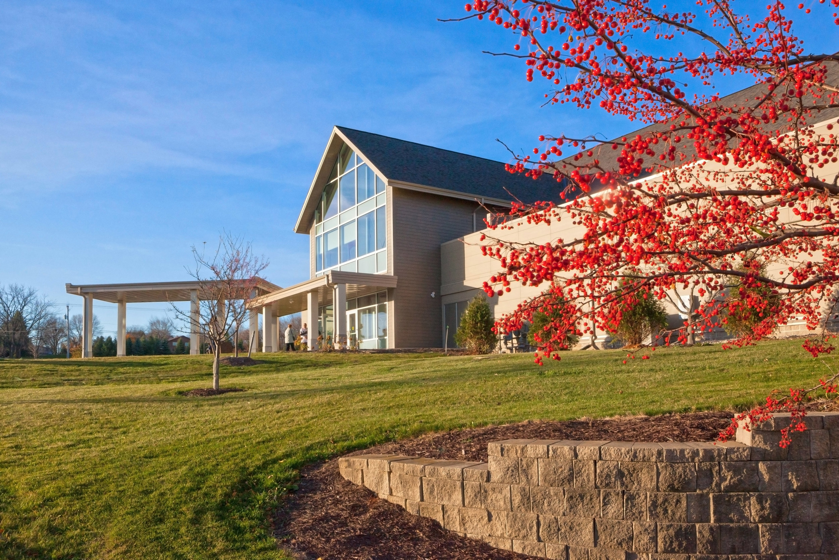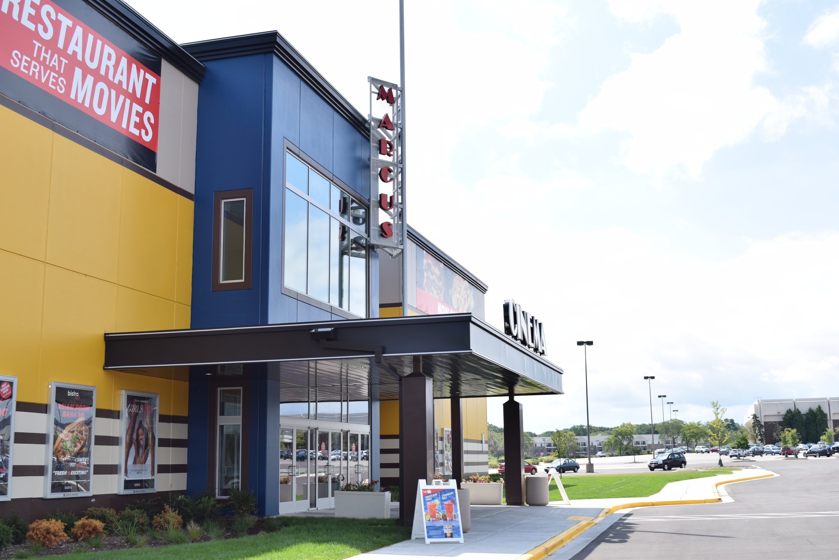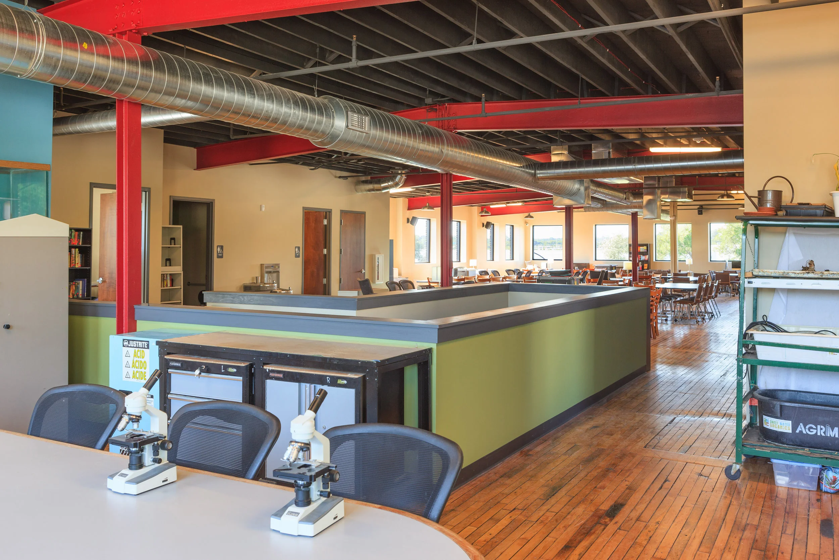MILWAUKEE, WI
Located in Milwaukee’s Eastside neighborhood, this 125-seat taproom has a full kitchen and curved wooden bar. Hacienda Brewing Company has roots in Door County, WI, and takes inspiration from the Wisconsin “craft beer scene” to create new modern brews. The North Ave Taproom & Kitchen location pairs delicious food with their experimental brews for a one-of-a-kind dining experience.


























